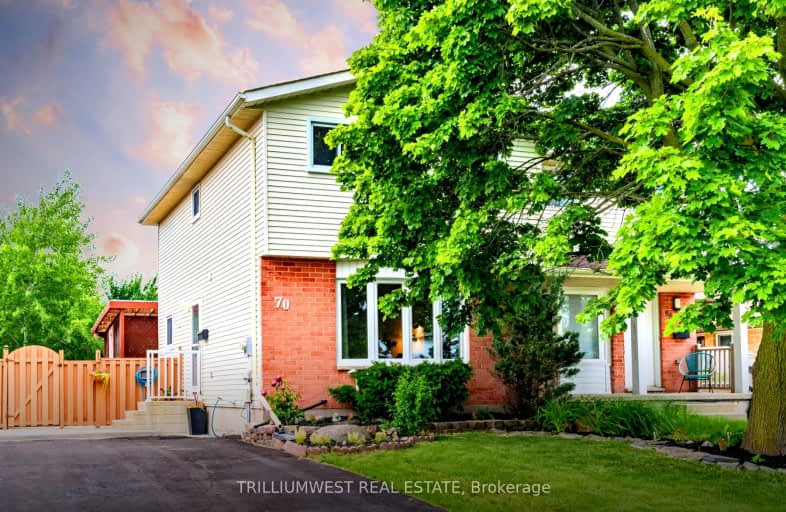Car-Dependent
- Most errands require a car.
28
/100
Some Transit
- Most errands require a car.
42
/100
Bikeable
- Some errands can be accomplished on bike.
51
/100

St Mark Catholic Elementary School
Elementary: Catholic
0.88 km
John Darling Public School
Elementary: Public
1.02 km
Driftwood Park Public School
Elementary: Public
1.31 km
St Dominic Savio Catholic Elementary School
Elementary: Catholic
0.84 km
Westheights Public School
Elementary: Public
0.86 km
Sandhills Public School
Elementary: Public
0.79 km
St David Catholic Secondary School
Secondary: Catholic
6.44 km
Forest Heights Collegiate Institute
Secondary: Public
1.31 km
Kitchener Waterloo Collegiate and Vocational School
Secondary: Public
4.01 km
Waterloo Collegiate Institute
Secondary: Public
5.91 km
Resurrection Catholic Secondary School
Secondary: Catholic
1.74 km
Cameron Heights Collegiate Institute
Secondary: Public
4.99 km
-
Meadowlane Park
Kitchener ON 1.37km -
Bankside Park
Bankside Dr, Kitchener ON 1.47km -
Resurrection Park
1.61km
-
Chartwell Bankside Terrace Retirement Residence
71 Bankside Dr, Kitchener ON N2N 3L1 0.96km -
TD Bank Financial Group
875 Highland Rd W (at Fischer Hallman Rd), Kitchener ON N2N 2Y2 1.09km -
Scotiabank
525 Highland Rd W, Kitchener ON N2M 5K1 2.06km





