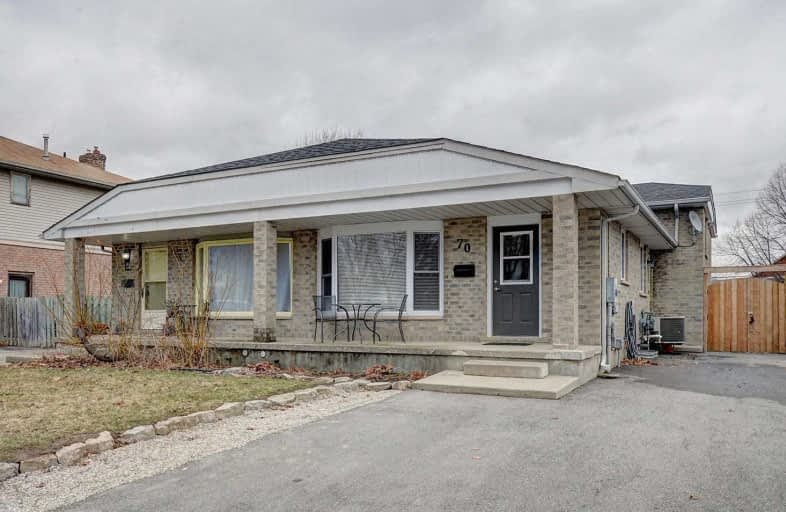Sold on Apr 21, 2019
Note: Property is not currently for sale or for rent.

-
Type: Semi-Detached
-
Style: Backsplit 4
-
Size: 1100 sqft
-
Lot Size: 30.12 x 147.64 Feet
-
Age: 31-50 years
-
Taxes: $3,147 per year
-
Days on Site: 3 Days
-
Added: Sep 07, 2019 (3 days on market)
-
Updated:
-
Last Checked: 3 months ago
-
MLS®#: X4421650
-
Listed By: Rock star real estate inc., brokerage
Beautiful Home With Over 1800 Sq Ft Of Living. Entertain Family & Friends With Space To Move & Hang Out. Snuggle Up In Front Of The Gas Fireplace. Enjoy Barbecues In The Fenced Yard. Close To Schools, Parks, Trails, Shops, Buses, Grand River & Chicopee Ski Hill. Many Upgrades: Roof, Furnace, A/C, Windows, Water Heater, Water Softener, Bathrooms, Driveway, Fence, Gate, Gas Bbq Hook Up, 23'X17'Stamped Concrete Patio, 16'X14' Shed With Hydro. Move-In Ready.
Extras
Inclusions: Upstairs Fridge, Stove, Microwave, Dishwasher, Light Fixtures, Window Coverings, Water Heater, Water Softener Exclusions: Hot Tub, Wiring & Breakers Related To Hot Tub, Rack Shelves In Cold Cellar & Shed, Bsmt Fridge & Freezer
Property Details
Facts for 70 Wendy Crescent, Kitchener
Status
Days on Market: 3
Last Status: Sold
Sold Date: Apr 21, 2019
Closed Date: Jun 27, 2019
Expiry Date: Jul 18, 2019
Sold Price: $460,000
Unavailable Date: Apr 21, 2019
Input Date: Apr 18, 2019
Prior LSC: Listing with no contract changes
Property
Status: Sale
Property Type: Semi-Detached
Style: Backsplit 4
Size (sq ft): 1100
Age: 31-50
Area: Kitchener
Availability Date: Flexible
Assessment Amount: $294,000
Assessment Year: 2016
Inside
Bedrooms: 3
Bathrooms: 2
Kitchens: 1
Rooms: 5
Den/Family Room: No
Air Conditioning: Central Air
Fireplace: Yes
Laundry Level: Lower
Washrooms: 2
Building
Basement: Full
Basement 2: Part Fin
Heat Type: Forced Air
Heat Source: Gas
Exterior: Brick
UFFI: No
Water Supply: Municipal
Special Designation: Unknown
Other Structures: Garden Shed
Parking
Driveway: Pvt Double
Garage Type: None
Covered Parking Spaces: 4
Total Parking Spaces: 4
Fees
Tax Year: 2018
Tax Legal Description: Pt Lt 17 Pl 1661 Kitchener ; Pt 5, 58R6088; S/T Ri
Taxes: $3,147
Highlights
Feature: Fenced Yard
Feature: Level
Feature: Park
Feature: Public Transit
Feature: Rec Centre
Feature: Skiing
Land
Cross Street: Ottawa St. N. & Lack
Municipality District: Kitchener
Fronting On: East
Parcel Number: 225480220
Pool: None
Sewer: Sewers
Lot Depth: 147.64 Feet
Lot Frontage: 30.12 Feet
Lot Irregularities: Rectangular
Acres: < .50
Zoning: Single Family
Waterfront: None
Additional Media
- Virtual Tour: https://tours.panoramicstudio.ca/1272853
Rooms
Room details for 70 Wendy Crescent, Kitchener
| Type | Dimensions | Description |
|---|---|---|
| Living Main | 3.28 x 7.62 | Combined W/Dining |
| Kitchen Main | 2.31 x 6.10 | Eat-In Kitchen |
| Foyer Main | 1.12 x 1.73 | |
| Master 2nd | 3.53 x 3.91 | |
| 2nd Br 2nd | 2.24 x 3.99 | |
| 3rd Br 2nd | 2.69 x 3.53 | |
| Family Lower | 3.35 x 6.22 | Above Grade Window |
| Family Lower | 3.59 x 3.38 | Fireplace, Above Grade Window |
| Rec Bsmt | 3.17 x 4.27 | |
| Games Bsmt | 2.26 x 2.92 | |
| Utility Bsmt | 2.29 x 4.22 | Combined W/Laundry |
| Other Bsmt | 2.13 x 2.95 |
| XXXXXXXX | XXX XX, XXXX |
XXXX XXX XXXX |
$XXX,XXX |
| XXX XX, XXXX |
XXXXXX XXX XXXX |
$XXX,XXX |
| XXXXXXXX XXXX | XXX XX, XXXX | $460,000 XXX XXXX |
| XXXXXXXX XXXXXX | XXX XX, XXXX | $450,000 XXX XXXX |

Chicopee Hills Public School
Elementary: PublicCrestview Public School
Elementary: PublicStanley Park Public School
Elementary: PublicHoward Robertson Public School
Elementary: PublicLackner Woods Public School
Elementary: PublicSaint John Paul II Catholic Elementary School
Elementary: CatholicRosemount - U Turn School
Secondary: PublicÉSC Père-René-de-Galinée
Secondary: CatholicEastwood Collegiate Institute
Secondary: PublicGrand River Collegiate Institute
Secondary: PublicSt Mary's High School
Secondary: CatholicCameron Heights Collegiate Institute
Secondary: Public

