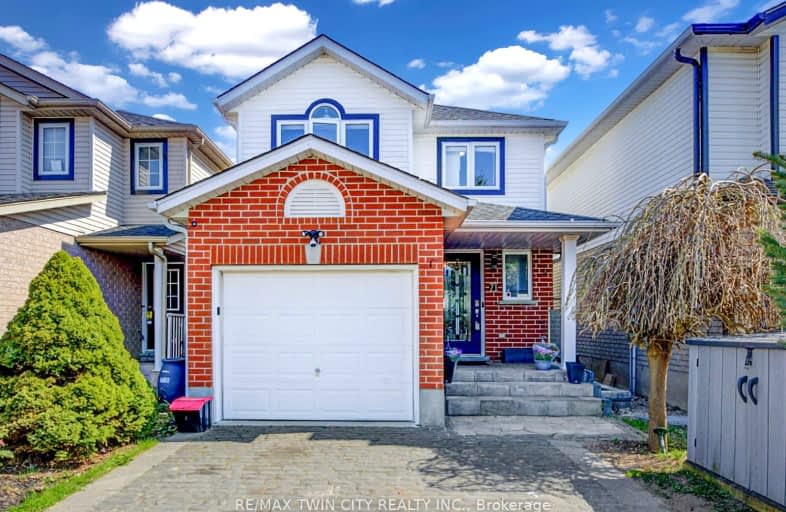Car-Dependent
- Most errands require a car.
39
/100
Some Transit
- Most errands require a car.
47
/100
Bikeable
- Some errands can be accomplished on bike.
51
/100

Trillium Public School
Elementary: Public
1.54 km
Meadowlane Public School
Elementary: Public
1.60 km
St Paul Catholic Elementary School
Elementary: Catholic
1.82 km
Laurentian Public School
Elementary: Public
1.14 km
Williamsburg Public School
Elementary: Public
0.94 km
W.T. Townshend Public School
Elementary: Public
0.45 km
Forest Heights Collegiate Institute
Secondary: Public
1.96 km
Kitchener Waterloo Collegiate and Vocational School
Secondary: Public
5.15 km
Resurrection Catholic Secondary School
Secondary: Catholic
4.49 km
Huron Heights Secondary School
Secondary: Public
4.02 km
St Mary's High School
Secondary: Catholic
3.60 km
Cameron Heights Collegiate Institute
Secondary: Public
4.64 km
-
Foxglove Park
Foxglove Cr and Windflower Dr, Kitchener ON 1.1km -
Lynnvalley Park
Kitchener ON 1.31km -
Driftwood Park
Driftwood Dr, Kitchener ON 2.13km
-
RBC Royal Bank
715 Fischer-Hallman Rd (at Ottawa), Kitchener ON N2E 4E9 0.63km -
TD Bank Financial Group
1187 Fischer Hallman Rd (at Max Becker Dr), Kitchener ON N2E 4H9 0.97km -
CIBC
1188 Fischer-Hallman Rd (at Westmount Rd E), Kitchener ON N2E 0B7 1.12km














