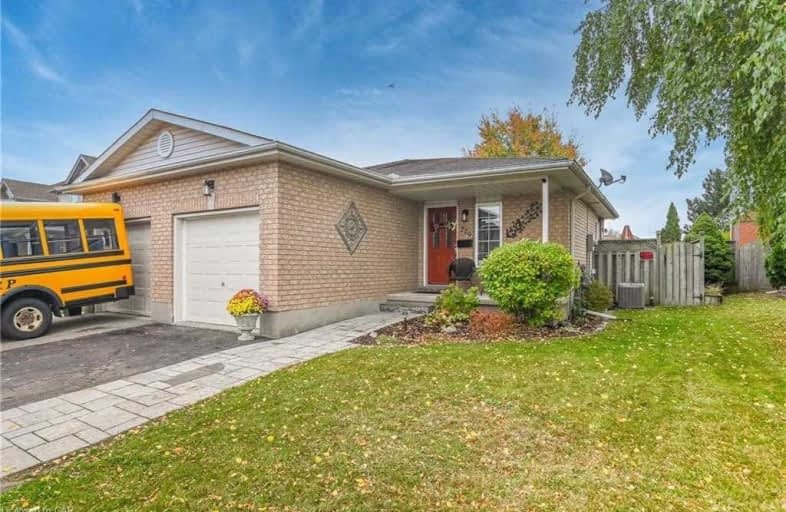Sold on Nov 03, 2020
Note: Property is not currently for sale or for rent.

-
Type: Semi-Detached
-
Style: Backsplit 4
-
Size: 1500 sqft
-
Lot Size: 32.81 x 131 Feet
-
Age: 16-30 years
-
Taxes: $3,199 per year
-
Days on Site: 12 Days
-
Added: Oct 22, 2020 (1 week on market)
-
Updated:
-
Last Checked: 3 months ago
-
MLS®#: X4965321
-
Listed By: Remax twin city realty inc.
Great 4 Level Backsplit On Family Friendly Court Location In Chicopee Area Of Kitchener. Updated Laminate Flrs Through Living Areas & 2020 Carpet Bedrooms. A/C 2019. Double Wide Parking. Fenced Backyard W/ Firepit & Storage Shed. Eat In Kitchen & Cozy Living Room W/ Walkout To Deck. Entertain Friends/Family In The 19' X 25' Family Room. 1578 Sqft Living Space Plus 475 Sqft On Unfinished Space! Close To Hwy 8 & 401, Chicopee Ski Club, Trails, Schools.
Extras
Central A/C 2019. Sump Pump 2019. Furnace 2010. Roof 2006. *Interboard Listing: Cambridge R.E. Board**
Property Details
Facts for 729 Fairway Court, Kitchener
Status
Days on Market: 12
Last Status: Sold
Sold Date: Nov 03, 2020
Closed Date: Nov 26, 2020
Expiry Date: Dec 30, 2020
Sold Price: $530,000
Unavailable Date: Nov 03, 2020
Input Date: Oct 23, 2020
Prior LSC: Listing with no contract changes
Property
Status: Sale
Property Type: Semi-Detached
Style: Backsplit 4
Size (sq ft): 1500
Age: 16-30
Area: Kitchener
Availability Date: November 26
Assessment Amount: $290,000
Assessment Year: 2020
Inside
Bedrooms: 3
Bathrooms: 2
Kitchens: 1
Rooms: 9
Den/Family Room: Yes
Air Conditioning: Central Air
Fireplace: No
Laundry Level: Lower
Central Vacuum: N
Washrooms: 2
Utilities
Electricity: Yes
Gas: Yes
Cable: Available
Telephone: Available
Building
Basement: Full
Basement 2: Part Fin
Heat Type: Forced Air
Heat Source: Gas
Exterior: Brick
Exterior: Vinyl Siding
Elevator: N
UFFI: No
Energy Certificate: N
Green Verification Status: N
Water Supply: Municipal
Physically Handicapped-Equipped: N
Special Designation: Unknown
Other Structures: Garden Shed
Retirement: N
Parking
Driveway: Pvt Double
Garage Spaces: 1
Garage Type: Attached
Covered Parking Spaces: 2
Total Parking Spaces: 3
Fees
Tax Year: 2020
Tax Legal Description: Part Lot 19 Plan 1798 Kitchener Part 1 58R9601 S/T
Taxes: $3,199
Highlights
Feature: Fenced Yard
Feature: Public Transit
Feature: Rolling
Feature: School
Land
Cross Street: Lackner & Fairway N
Municipality District: Kitchener
Fronting On: South
Parcel Number: 227120595
Pool: None
Sewer: Sewers
Lot Depth: 131 Feet
Lot Frontage: 32.81 Feet
Acres: < .50
Zoning: Residential
Waterfront: None
Rooms
Room details for 729 Fairway Court, Kitchener
| Type | Dimensions | Description |
|---|---|---|
| Kitchen Main | 2.71 x 5.59 | Double Sink, Tile Floor, Eat-In Kitchen |
| Living Main | 3.81 x 5.12 | Laminate, W/O To Deck |
| Foyer Main | 2.00 x 2.80 | |
| Family In Betwn | 5.53 x 7.86 | Laminate, Fireplace |
| Bathroom In Betwn | 1.46 x 2.37 | 3 Pc Bath, Updated |
| Master Upper | 3.05 x 4.10 | |
| Br Upper | 2.62 x 4.09 | |
| Br Upper | 2.98 x 2.67 | |
| Bathroom Upper | 1.67 x 3.05 | 4 Pc Bath, Updated |
| Workshop Bsmt | 5.94 x 6.61 | |
| Laundry Bsmt | - | |
| Cold/Cant Bsmt | 1.34 x 3.44 | Sump Pump |
| XXXXXXXX | XXX XX, XXXX |
XXXX XXX XXXX |
$XXX,XXX |
| XXX XX, XXXX |
XXXXXX XXX XXXX |
$XXX,XXX |
| XXXXXXXX XXXX | XXX XX, XXXX | $530,000 XXX XXXX |
| XXXXXXXX XXXXXX | XXX XX, XXXX | $540,000 XXX XXXX |

Chicopee Hills Public School
Elementary: PublicSt Aloysius Catholic Elementary School
Elementary: CatholicCrestview Public School
Elementary: PublicHoward Robertson Public School
Elementary: PublicLackner Woods Public School
Elementary: PublicSaint John Paul II Catholic Elementary School
Elementary: CatholicRosemount - U Turn School
Secondary: PublicÉSC Père-René-de-Galinée
Secondary: CatholicEastwood Collegiate Institute
Secondary: PublicGrand River Collegiate Institute
Secondary: PublicSt Mary's High School
Secondary: CatholicCameron Heights Collegiate Institute
Secondary: Public- — bath
- — bed
58 Breckenridge Drive, Kitchener, Ontario • N2B 2N9 • Kitchener



