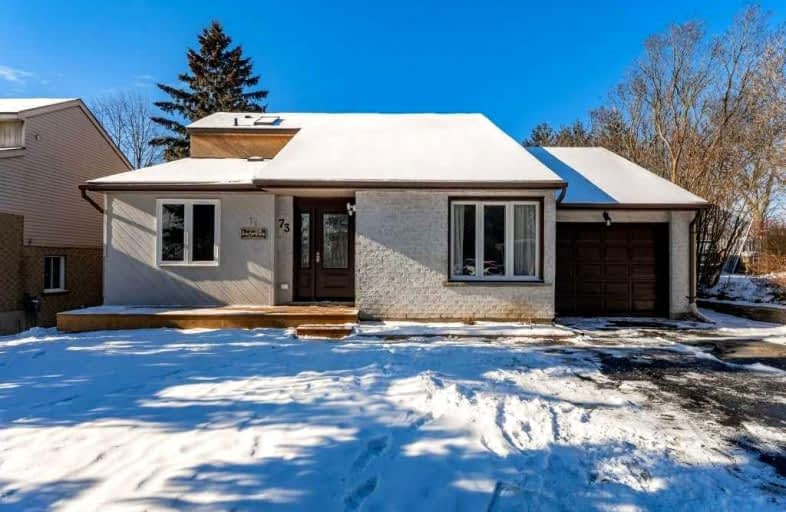
St Timothy Catholic Elementary School
Elementary: Catholic
1.43 km
Country Hills Public School
Elementary: Public
2.37 km
Pioneer Park Public School
Elementary: Public
1.00 km
St Kateri Tekakwitha Catholic Elementary School
Elementary: Catholic
0.51 km
Brigadoon Public School
Elementary: Public
1.23 km
J W Gerth Public School
Elementary: Public
1.84 km
Rosemount - U Turn School
Secondary: Public
7.44 km
Eastwood Collegiate Institute
Secondary: Public
4.94 km
Huron Heights Secondary School
Secondary: Public
0.87 km
Grand River Collegiate Institute
Secondary: Public
7.05 km
St Mary's High School
Secondary: Catholic
2.90 km
Cameron Heights Collegiate Institute
Secondary: Public
5.89 km









