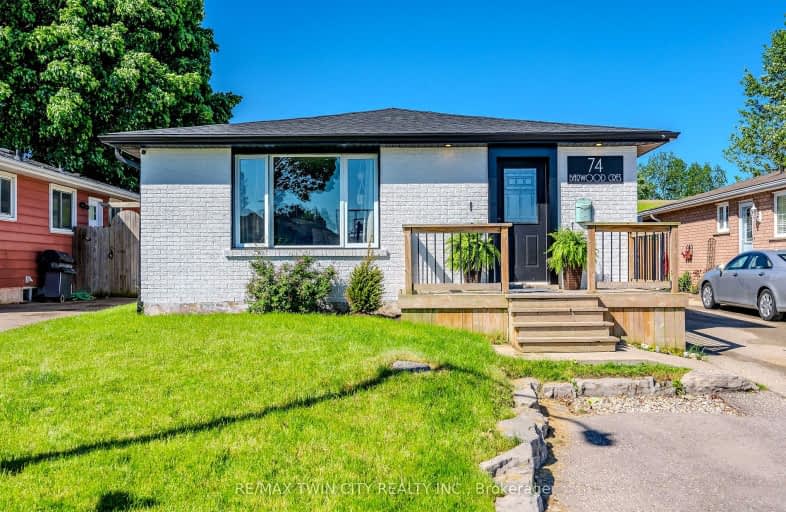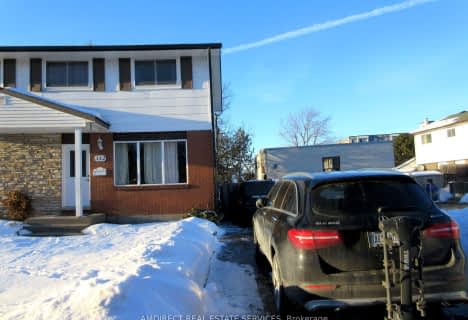Somewhat Walkable
- Some errands can be accomplished on foot.
59
/100
Good Transit
- Some errands can be accomplished by public transportation.
51
/100
Bikeable
- Some errands can be accomplished on bike.
61
/100

Trillium Public School
Elementary: Public
0.93 km
Monsignor Haller Catholic Elementary School
Elementary: Catholic
0.59 km
Queen Elizabeth Public School
Elementary: Public
1.23 km
Alpine Public School
Elementary: Public
0.35 km
Our Lady of Grace Catholic Elementary School
Elementary: Catholic
0.59 km
Glencairn Public School
Elementary: Public
1.13 km
Forest Heights Collegiate Institute
Secondary: Public
3.03 km
Kitchener Waterloo Collegiate and Vocational School
Secondary: Public
4.44 km
Eastwood Collegiate Institute
Secondary: Public
2.99 km
Huron Heights Secondary School
Secondary: Public
3.15 km
St Mary's High School
Secondary: Catholic
1.28 km
Cameron Heights Collegiate Institute
Secondary: Public
2.84 km
-
McLennan Dog Park
901 Ottawa St S, Kitchener ON 0.12km -
McLennan Park
902 Ottawa St S (Strasburg Rd.), Kitchener ON N2E 1T4 0.25km -
Rittenhouse Park
Rittenhouse Rd, Kitchener ON N2E 2T9 1.38km
-
BMO Bank of Montreal
795 Ottawa St S (at Strasburg Rd), Kitchener ON N2E 0A5 0.42km -
President's Choice Financial Pavilion and ATM
750 Ottawa St S, Kitchener ON N2E 1B6 0.5km -
TD Canada Trust ATM
700 Strasburg Rd, Kitchener ON N2E 2M2 0.73km











