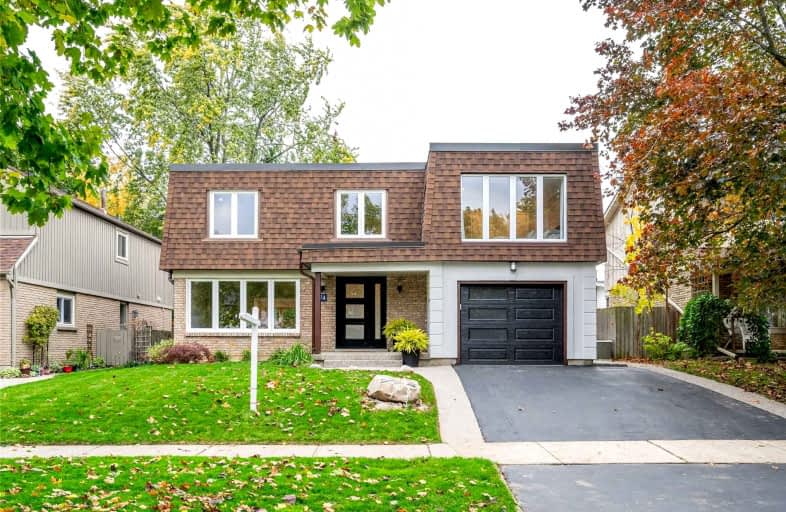Sold on Nov 05, 2021
Note: Property is not currently for sale or for rent.

-
Type: Detached
-
Style: 2-Storey
-
Size: 2500 sqft
-
Lot Size: 50 x 0 Feet
-
Age: 31-50 years
-
Taxes: $4,613 per year
-
Days on Site: 1 Days
-
Added: Nov 04, 2021 (1 day on market)
-
Updated:
-
Last Checked: 3 months ago
-
MLS®#: X5423432
-
Listed By: Re/max twin city realty inc., brokerage
Beautifully Updated 5 Bedroom, 3 Bath Home In Desirable Neighbourhood. Abundance Of Oversized Windows Throughout, Flooding Every Room With Natural Light. Spacious Foyer Leads To Your Front Living Room And Through To An Oversized Dining Room With An Adjoining Kitchen And Sunroom. Stylish And Modern Kitchen Boasts Plenty Of Cabinet Space, Stainless Appliances, Granite Countertops. Added Bonus Spans Nearly Entire Back Of Home Connecting To Living Room.
Extras
Gas Fireplace In Living Room. Second Floor Inculdes Spacious Mezzanine And 5 Generous Sized, Carpet-Free, Bedrooms. Impressive Rear Yard Complete With Large Patio And Beautiful Mature Trees. Large Open Bottom Level.
Property Details
Facts for 74 Grand River Boulevard, Kitchener
Status
Days on Market: 1
Last Status: Sold
Sold Date: Nov 05, 2021
Closed Date: Jan 25, 2022
Expiry Date: Jan 25, 2022
Sold Price: $1,150,000
Unavailable Date: Nov 05, 2021
Input Date: Nov 04, 2021
Prior LSC: Listing with no contract changes
Property
Status: Sale
Property Type: Detached
Style: 2-Storey
Size (sq ft): 2500
Age: 31-50
Area: Kitchener
Availability Date: Flexible
Assessment Amount: $417,000
Assessment Year: 2021
Inside
Bedrooms: 5
Bathrooms: 3
Kitchens: 1
Rooms: 17
Den/Family Room: Yes
Air Conditioning: Central Air
Fireplace: Yes
Laundry Level: Main
Washrooms: 3
Utilities
Electricity: Yes
Gas: Yes
Cable: Yes
Telephone: Yes
Building
Basement: Full
Basement 2: Unfinished
Heat Type: Forced Air
Heat Source: Gas
Exterior: Brick
Exterior: Stucco/Plaster
Water Supply: Municipal
Special Designation: Unknown
Retirement: N
Parking
Driveway: Pvt Double
Garage Spaces: 1
Garage Type: Attached
Covered Parking Spaces: 2
Total Parking Spaces: 3
Fees
Tax Year: 2021
Tax Legal Description: Lt 179 Pl 1340 Kitchener; S/T 473396; Kitchener
Taxes: $4,613
Land
Cross Street: Fairway - Grand Rive
Municipality District: Kitchener
Fronting On: South
Parcel Number: 225550100
Pool: None
Sewer: Sewers
Lot Frontage: 50 Feet
Acres: < .50
Zoning: R3
Additional Media
- Virtual Tour: https://youriguide.com/74_grand_river_blvd_kitchener_on/
Rooms
Room details for 74 Grand River Boulevard, Kitchener
| Type | Dimensions | Description |
|---|---|---|
| Kitchen Main | 4.01 x 3.43 | |
| Living Main | 5.59 x 3.61 | |
| Dining Main | 3.05 x 3.61 | |
| Family Main | 7.70 x 4.01 | |
| Sunroom Main | 3.07 x 6.78 | |
| Prim Bdrm 2nd | 5.28 x 3.91 | |
| 2nd Br 2nd | 3.86 x 3.10 | |
| 3rd Br 2nd | 3.89 x 3.58 | |
| 4th Br 2nd | 3.99 x 2.87 | |
| 5th Br 2nd | 4.01 x 3.68 | |
| Den 2nd | 2.06 x 4.14 | |
| Other Bsmt | 9.09 x 10.77 |
| XXXXXXXX | XXX XX, XXXX |
XXXX XXX XXXX |
$X,XXX,XXX |
| XXX XX, XXXX |
XXXXXX XXX XXXX |
$XXX,XXX |
| XXXXXXXX XXXX | XXX XX, XXXX | $1,150,000 XXX XXXX |
| XXXXXXXX XXXXXX | XXX XX, XXXX | $925,000 XXX XXXX |

Chicopee Hills Public School
Elementary: PublicÉIC Père-René-de-Galinée
Elementary: CatholicSt Aloysius Catholic Elementary School
Elementary: CatholicHoward Robertson Public School
Elementary: PublicLackner Woods Public School
Elementary: PublicSaint John Paul II Catholic Elementary School
Elementary: CatholicRosemount - U Turn School
Secondary: PublicÉSC Père-René-de-Galinée
Secondary: CatholicEastwood Collegiate Institute
Secondary: PublicHuron Heights Secondary School
Secondary: PublicGrand River Collegiate Institute
Secondary: PublicSt Mary's High School
Secondary: Catholic- 3 bath
- 6 bed
- 1500 sqft
171 Eighth Avenue, Kitchener, Ontario • N2C 1S5 • Kitchener



