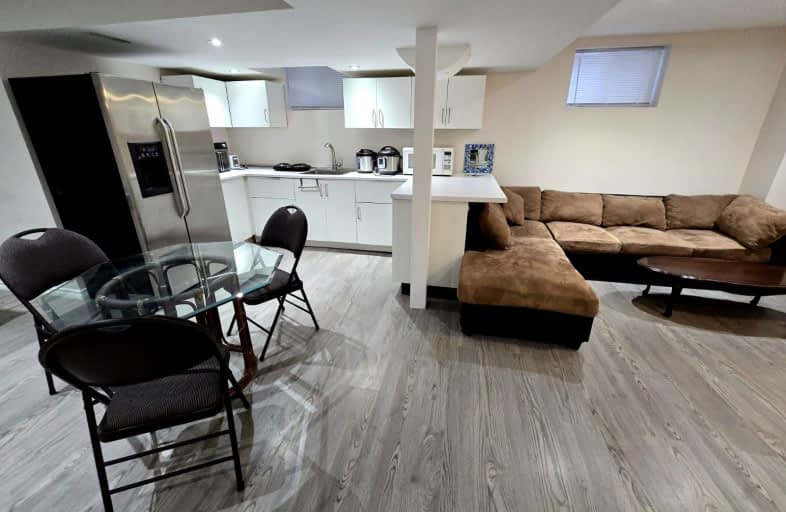Car-Dependent
- Almost all errands require a car.
Some Transit
- Most errands require a car.
Somewhat Bikeable
- Most errands require a car.

Groh Public School
Elementary: PublicSt Timothy Catholic Elementary School
Elementary: CatholicPioneer Park Public School
Elementary: PublicBrigadoon Public School
Elementary: PublicDoon Public School
Elementary: PublicJ W Gerth Public School
Elementary: PublicÉSC Père-René-de-Galinée
Secondary: CatholicPreston High School
Secondary: PublicEastwood Collegiate Institute
Secondary: PublicHuron Heights Secondary School
Secondary: PublicGrand River Collegiate Institute
Secondary: PublicSt Mary's High School
Secondary: Catholic-
Butterfly Park
0.36km -
Windrush Park
Autumn Ridge Trail, Kitchener ON 0.99km -
John Erb Park
490 Preston Pky (Hillview), Cambridge ON 4.56km
-
TD Canada Trust Branch and ATM
123 Pioneer Dr, Kitchener ON N2P 2A3 2.21km -
President's Choice Financial ATM
123 Pioneer Pk, Kitchener ON N2P 1K8 2.24km -
TD Bank Financial Group
4233 King St E, Kitchener ON N2P 2E9 4.55km



