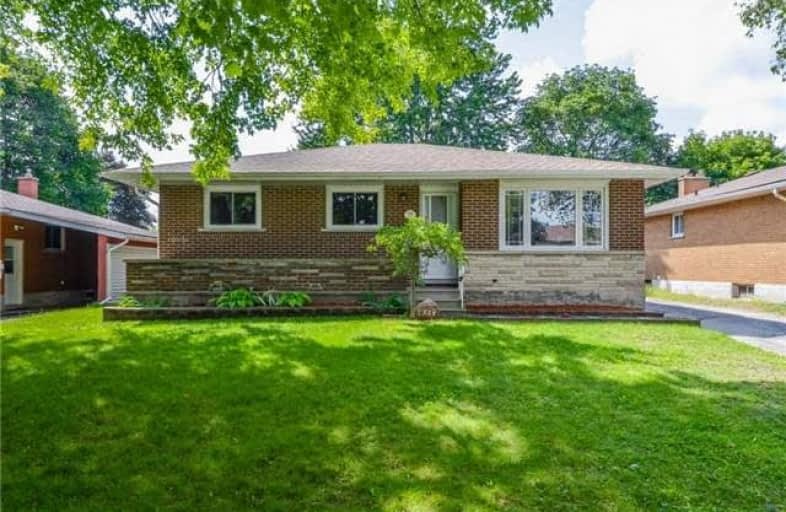Sold on Sep 29, 2017
Note: Property is not currently for sale or for rent.

-
Type: Detached
-
Style: Bungalow
-
Size: 700 sqft
-
Lot Size: 50 x 115 Feet
-
Age: 31-50 years
-
Taxes: $2,826 per year
-
Days on Site: 22 Days
-
Added: Sep 07, 2019 (3 weeks on market)
-
Updated:
-
Last Checked: 2 months ago
-
MLS®#: X3920297
-
Listed By: Rock star real estate inc., brokerage
Welcome To 75 Highpark Ave Right Around The Corner From The New Lrt And Walking Distance To Schools, Parks, And Community Center. This Updated Bright Bungalow Has Just Had Both Bathrooms Remodeled, A Fresh Coat Of Paint Throughout, New Carpeting In The Basement, And Was Professionally Cleaned And Landscaped. The Generous 50X115 Lot Offers A Huge Fully Fenced Backyard With Walk Out Deck And Enough Room For The Kids And Pets To Play.
Extras
Separate Entrance Leading Directly To The Basement. Roof 2010. All Vinyl Windows Upstairs. 100 Amp Breakers.
Property Details
Facts for 75 Highpark Avenue, Kitchener
Status
Days on Market: 22
Last Status: Sold
Sold Date: Sep 29, 2017
Closed Date: Oct 24, 2017
Expiry Date: Mar 07, 2018
Sold Price: $376,500
Unavailable Date: Sep 29, 2017
Input Date: Sep 08, 2017
Property
Status: Sale
Property Type: Detached
Style: Bungalow
Size (sq ft): 700
Age: 31-50
Area: Kitchener
Availability Date: Immediate
Inside
Bedrooms: 3
Bathrooms: 2
Kitchens: 1
Rooms: 5
Den/Family Room: Yes
Air Conditioning: Central Air
Fireplace: Yes
Washrooms: 2
Building
Basement: Finished
Heat Type: Forced Air
Heat Source: Gas
Exterior: Brick
Water Supply: Municipal
Special Designation: Unknown
Parking
Driveway: Private
Garage Type: None
Covered Parking Spaces: 3
Total Parking Spaces: 3
Fees
Tax Year: 2017
Tax Legal Description: Lt 32 Pl 1206 Kitchener; S/T 335816; Kitchener
Taxes: $2,826
Land
Cross Street: Courtland And Hillmo
Municipality District: Kitchener
Fronting On: West
Pool: None
Sewer: Sewers
Lot Depth: 115 Feet
Lot Frontage: 50 Feet
Additional Media
- Virtual Tour: https://mls.youriguide.com/75_highpark_ave_kitchener_on
Rooms
Room details for 75 Highpark Avenue, Kitchener
| Type | Dimensions | Description |
|---|---|---|
| Living Main | 4.60 x 4.57 | |
| Kitchen Main | 4.53 x 2.86 | |
| Master Main | 4.06 x 3.10 | |
| 2nd Br Main | 2.73 x 3.88 | |
| 3rd Br Main | 2.74 x 2.85 | |
| Bathroom Main | - | 4 Pc Bath |
| Family Bsmt | 6.39 x 3.60 | |
| Rec Bsmt | 3.74 x 4.59 | |
| Workshop Bsmt | 2.23 x 1.98 | |
| Utility Bsmt | 1.93 x 1.76 | |
| Laundry Bsmt | 6.77 x 2.28 | |
| Bathroom Bsmt | - | 3 Pc Bath |
| XXXXXXXX | XXX XX, XXXX |
XXXX XXX XXXX |
$XXX,XXX |
| XXX XX, XXXX |
XXXXXX XXX XXXX |
$XXX,XXX |
| XXXXXXXX XXXX | XXX XX, XXXX | $376,500 XXX XXXX |
| XXXXXXXX XXXXXX | XXX XX, XXXX | $379,900 XXX XXXX |

Rockway Public School
Elementary: PublicAlpine Public School
Elementary: PublicOur Lady of Grace Catholic Elementary School
Elementary: CatholicCountry Hills Public School
Elementary: PublicSunnyside Public School
Elementary: PublicWilson Avenue Public School
Elementary: PublicRosemount - U Turn School
Secondary: PublicEastwood Collegiate Institute
Secondary: PublicHuron Heights Secondary School
Secondary: PublicGrand River Collegiate Institute
Secondary: PublicSt Mary's High School
Secondary: CatholicCameron Heights Collegiate Institute
Secondary: Public

