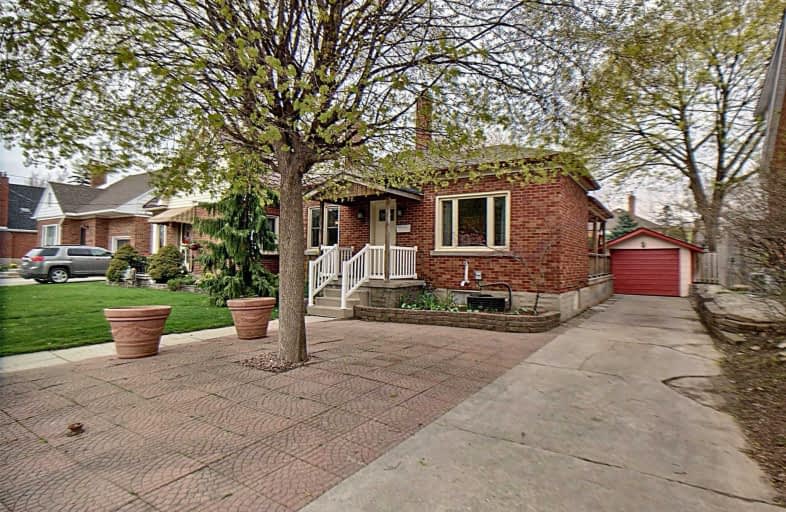
Courtland Avenue Public School
Elementary: Public
1.68 km
Smithson Public School
Elementary: Public
1.11 km
Margaret Avenue Public School
Elementary: Public
1.31 km
St Anne Catholic Elementary School
Elementary: Catholic
0.52 km
Suddaby Public School
Elementary: Public
0.66 km
Sheppard Public School
Elementary: Public
0.92 km
Rosemount - U Turn School
Secondary: Public
1.64 km
Kitchener Waterloo Collegiate and Vocational School
Secondary: Public
2.72 km
Bluevale Collegiate Institute
Secondary: Public
3.04 km
Eastwood Collegiate Institute
Secondary: Public
2.03 km
St Mary's High School
Secondary: Catholic
3.95 km
Cameron Heights Collegiate Institute
Secondary: Public
1.22 km



