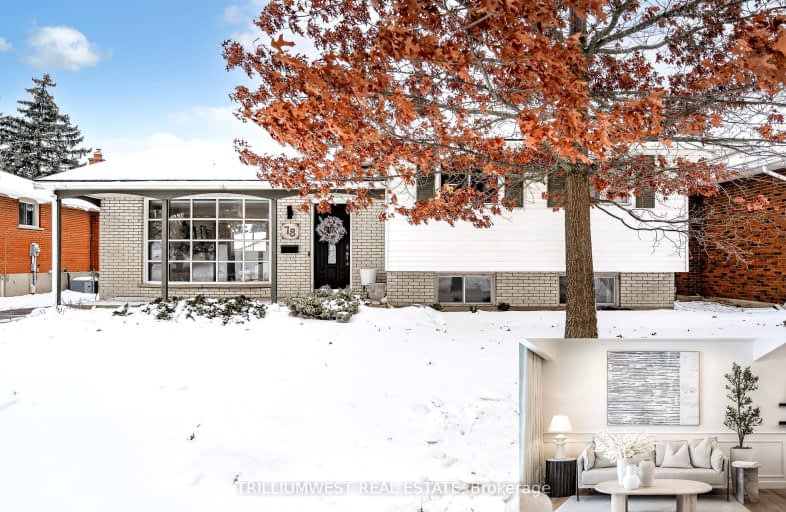Car-Dependent
- Almost all errands require a car.
22
/100
Some Transit
- Most errands require a car.
49
/100
Bikeable
- Some errands can be accomplished on bike.
60
/100

Trillium Public School
Elementary: Public
0.10 km
Monsignor Haller Catholic Elementary School
Elementary: Catholic
0.35 km
Alpine Public School
Elementary: Public
1.29 km
Glencairn Public School
Elementary: Public
0.98 km
Laurentian Public School
Elementary: Public
0.45 km
Forest Hill Public School
Elementary: Public
1.12 km
Forest Heights Collegiate Institute
Secondary: Public
2.17 km
Kitchener Waterloo Collegiate and Vocational School
Secondary: Public
4.24 km
Eastwood Collegiate Institute
Secondary: Public
3.74 km
Huron Heights Secondary School
Secondary: Public
3.61 km
St Mary's High School
Secondary: Catholic
2.22 km
Cameron Heights Collegiate Institute
Secondary: Public
3.18 km
-
McLennan Park
902 Ottawa St S (Strasburg Rd.), Kitchener ON N2E 1T4 0.88km -
McLennan Dog Park
901 Ottawa St S, Kitchener ON 0.92km -
Windale Park
Kitchener ON N2E 3H4 0.96km
-
BMO Bank of Montreal
720 Westmount Rd E, Kitchener ON N2E 2M6 0.41km -
BMO Bank of Montreal
795 Ottawa St S (at Strasburg Rd), Kitchener ON N2E 0A5 0.76km -
RBC Royal Bank
715 Fischer-Hallman Rd (at Ottawa), Kitchener ON N2E 4E9 1.13km














