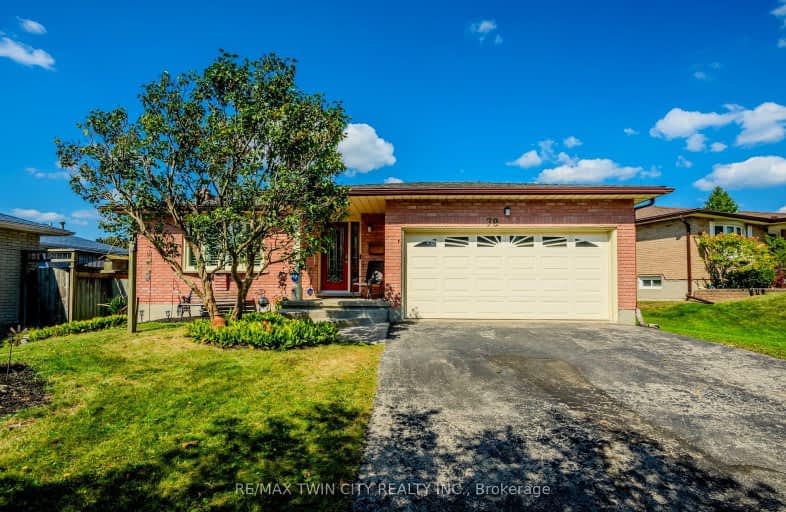Car-Dependent
- Most errands require a car.
47
/100
Some Transit
- Most errands require a car.
48
/100
Somewhat Bikeable
- Most errands require a car.
38
/100

Monsignor Haller Catholic Elementary School
Elementary: Catholic
1.43 km
Alpine Public School
Elementary: Public
1.50 km
Blessed Sacrament Catholic Elementary School
Elementary: Catholic
0.20 km
Our Lady of Grace Catholic Elementary School
Elementary: Catholic
1.59 km
ÉÉC Cardinal-Léger
Elementary: Catholic
0.27 km
Glencairn Public School
Elementary: Public
0.63 km
Forest Heights Collegiate Institute
Secondary: Public
3.59 km
Kitchener Waterloo Collegiate and Vocational School
Secondary: Public
5.74 km
Eastwood Collegiate Institute
Secondary: Public
4.16 km
Huron Heights Secondary School
Secondary: Public
2.06 km
St Mary's High School
Secondary: Catholic
1.92 km
Cameron Heights Collegiate Institute
Secondary: Public
4.24 km
-
McLennan Park
902 Ottawa St S (Strasburg Rd.), Kitchener ON N2E 1T4 1.16km -
Alpine Park
Kingswood Dr, Kitchener ON N2E 1N1 1.68km -
Sophia Park
Kitchener ON 2.29km
-
Mennonite Savings and Credit Union
1265 Strasburg Rd, Kitchener ON N2R 1S6 1km -
CIBC
1188 Fischer-Hallman Rd (at Westmount Rd E), Kitchener ON N2E 0B7 1.05km -
BMO Bank of Montreal
1187 Fischer Hallman Rd, Kitchener ON N2E 4H9 1.22km














