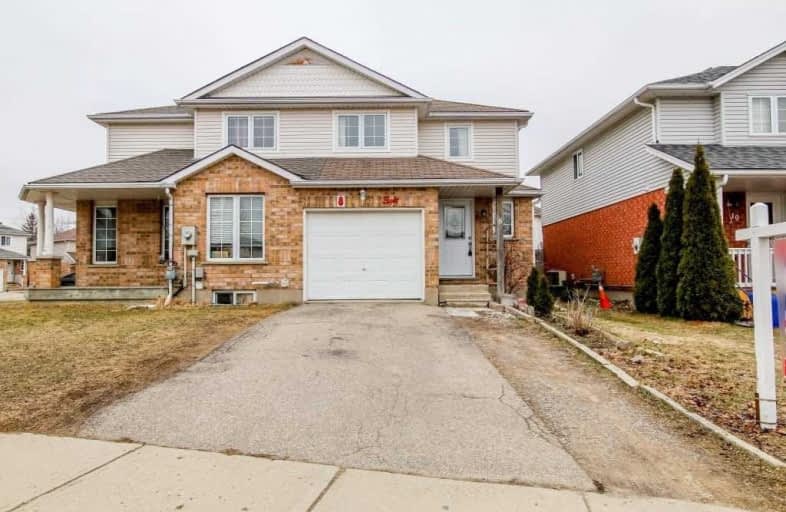
Trillium Public School
Elementary: Public
1.12 km
St Paul Catholic Elementary School
Elementary: Catholic
1.52 km
Laurentian Public School
Elementary: Public
0.70 km
Forest Hill Public School
Elementary: Public
1.51 km
Williamsburg Public School
Elementary: Public
1.15 km
W.T. Townshend Public School
Elementary: Public
0.90 km
Forest Heights Collegiate Institute
Secondary: Public
1.76 km
Kitchener Waterloo Collegiate and Vocational School
Secondary: Public
4.76 km
Resurrection Catholic Secondary School
Secondary: Catholic
4.37 km
Huron Heights Secondary School
Secondary: Public
3.97 km
St Mary's High School
Secondary: Catholic
3.26 km
Cameron Heights Collegiate Institute
Secondary: Public
4.18 km








