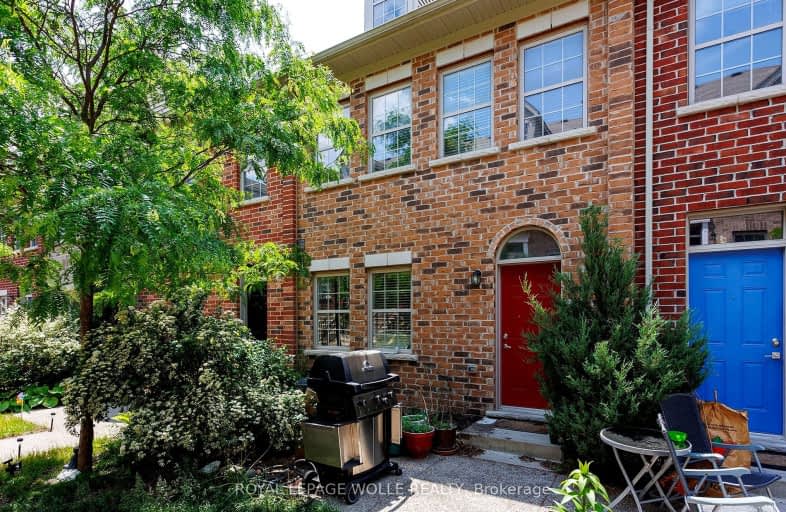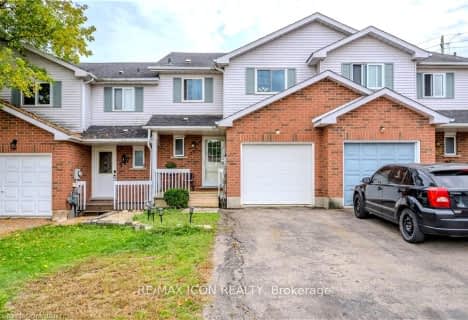Somewhat Walkable
- Some errands can be accomplished on foot.
Good Transit
- Some errands can be accomplished by public transportation.
Very Bikeable
- Most errands can be accomplished on bike.

St Teresa Catholic Elementary School
Elementary: CatholicPrueter Public School
Elementary: PublicSt Agnes Catholic Elementary School
Elementary: CatholicKing Edward Public School
Elementary: PublicMargaret Avenue Public School
Elementary: PublicSuddaby Public School
Elementary: PublicRosemount - U Turn School
Secondary: PublicKitchener Waterloo Collegiate and Vocational School
Secondary: PublicBluevale Collegiate Institute
Secondary: PublicWaterloo Collegiate Institute
Secondary: PublicEastwood Collegiate Institute
Secondary: PublicCameron Heights Collegiate Institute
Secondary: Public-
George Lippert Park
ON 0.58km -
Hibner Park
Ahrens St (Young St.), Kitchener ON 0.83km -
Weber Park
Frederick St, Kitchener ON 1km
-
Scotiabank
1 Victoria St S, Kitchener ON N2G 0B5 1.26km -
Scotia Private Client Group
101 Frederick St, Kitchener ON N2H 6R2 1.24km -
CIBC
1 King St E (Queen Street North), Kitchener ON N2G 2K4 1.42km






