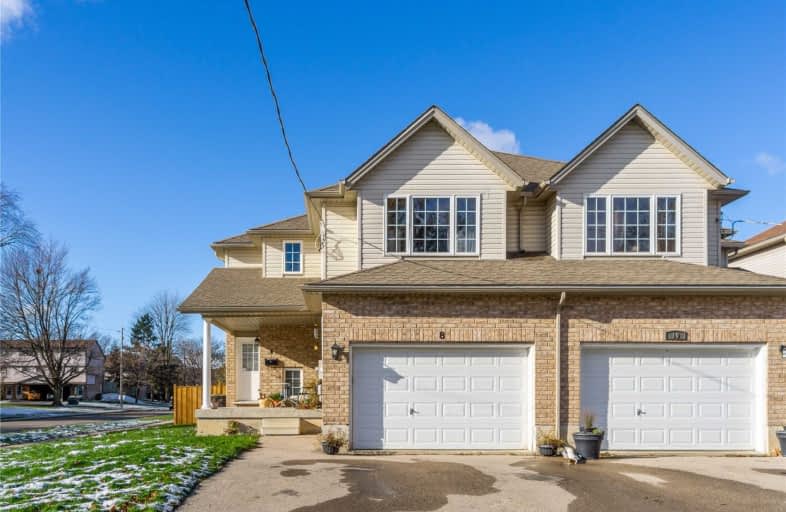
St Aloysius Catholic Elementary School
Elementary: Catholic
1.27 km
St Daniel Catholic Elementary School
Elementary: Catholic
1.78 km
Crestview Public School
Elementary: Public
2.01 km
Howard Robertson Public School
Elementary: Public
0.82 km
Sunnyside Public School
Elementary: Public
1.44 km
Franklin Public School
Elementary: Public
1.43 km
Rosemount - U Turn School
Secondary: Public
3.46 km
ÉSC Père-René-de-Galinée
Secondary: Catholic
4.40 km
Eastwood Collegiate Institute
Secondary: Public
2.25 km
Grand River Collegiate Institute
Secondary: Public
2.33 km
St Mary's High School
Secondary: Catholic
3.48 km
Cameron Heights Collegiate Institute
Secondary: Public
4.01 km





