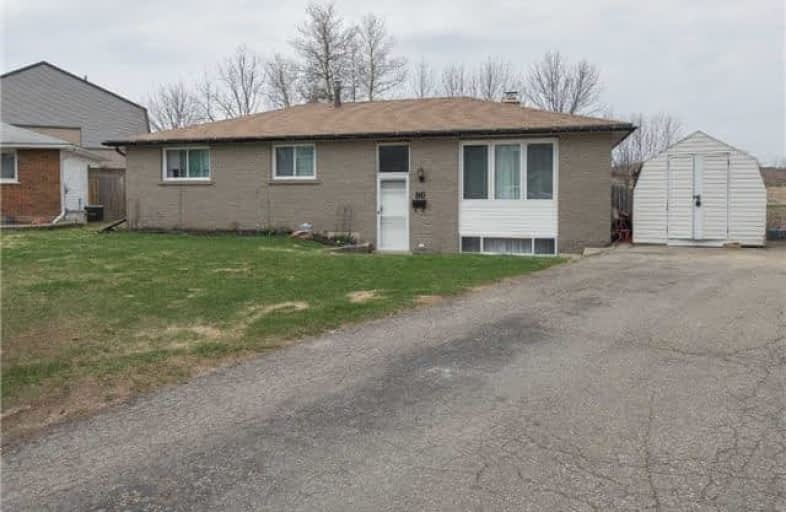Sold on May 11, 2018
Note: Property is not currently for sale or for rent.

-
Type: Detached
-
Style: Bungalow
-
Size: 1500 sqft
-
Lot Size: 34.22 x 0 Feet
-
Age: 31-50 years
-
Taxes: $3,291 per year
-
Days on Site: 4 Days
-
Added: Sep 07, 2019 (4 days on market)
-
Updated:
-
Last Checked: 2 months ago
-
MLS®#: X4119794
-
Listed By: Non-treb board office, brokerage
This Laurentian Hill's Home Is A Country Setting In The City! This Spacious Bungalow Offers 3 Generously Sized Bedrooms, 2 Bathrooms, An Oversized Rec Room With A Lovely Angle Stone Fireplace. Main Floor Features Travertine Tile, Maple Railings And Maple Cabinets In Kitchen. The Backyard Is A Fenced Cottage Like Setting With A Huge Deck And Interlocking Stone Backing Onto Mclennan Park, Updates Include A/C & Furnace, Both )2016). Conveniently Located
Extras
Interboard Listing: Cambridge Association Of Realtors** 519-650-4996**Being Conveniently Located Near Shopping Center's Public Transit, Parks, And Only Minutes To The Expressway, This Home Is A Must See! Call Today To Book Your Viewing
Property Details
Facts for 80 Blackhorne Crescent, Kitchener
Status
Days on Market: 4
Last Status: Sold
Sold Date: May 11, 2018
Closed Date: Jul 11, 2018
Expiry Date: Oct 07, 2018
Sold Price: $450,000
Unavailable Date: May 11, 2018
Input Date: May 07, 2018
Prior LSC: Listing with no contract changes
Property
Status: Sale
Property Type: Detached
Style: Bungalow
Size (sq ft): 1500
Age: 31-50
Area: Kitchener
Availability Date: Flexible
Assessment Amount: $291,000
Assessment Year: 2018
Inside
Bedrooms: 3
Bathrooms: 2
Kitchens: 1
Rooms: 11
Den/Family Room: Yes
Air Conditioning: Central Air
Fireplace: No
Laundry Level: Lower
Washrooms: 2
Building
Basement: Finished
Basement 2: Full
Heat Type: Forced Air
Heat Source: Gas
Exterior: Brick
Exterior: Vinyl Siding
Water Supply: Municipal
Special Designation: Unknown
Other Structures: Garden Shed
Parking
Driveway: Pvt Double
Garage Type: None
Covered Parking Spaces: 4
Total Parking Spaces: 4
Fees
Tax Year: 2017
Tax Legal Description: Lt 82 Pl 1358 Kitchener;S/T 526263; Kitchener
Taxes: $3,291
Highlights
Feature: Grnbelt/Cons
Feature: Park
Feature: Place Of Worship
Feature: School
Land
Cross Street: Block Line Rd
Municipality District: Kitchener
Fronting On: South
Pool: None
Sewer: Sewers
Lot Frontage: 34.22 Feet
Lot Irregularities: 101.81X150.23X34.24X1
Rooms
Room details for 80 Blackhorne Crescent, Kitchener
| Type | Dimensions | Description |
|---|---|---|
| Living Main | 4.57 x 4.57 | |
| Dining Main | 3.05 x 3.05 | |
| Master Main | 3.94 x 3.33 | |
| Br Main | 3.51 x 3.94 | |
| Br Main | 2.59 x 3.53 | |
| Kitchen Main | 3.00 x 4.50 | |
| Rec Bsmt | 7.01 x 6.40 | |
| Workshop Bsmt | 3.20 x 3.71 | |
| Office Bsmt | 3.99 x 4.14 |
| XXXXXXXX | XXX XX, XXXX |
XXXX XXX XXXX |
$XXX,XXX |
| XXX XX, XXXX |
XXXXXX XXX XXXX |
$XXX,XXX |
| XXXXXXXX XXXX | XXX XX, XXXX | $450,000 XXX XXXX |
| XXXXXXXX XXXXXX | XXX XX, XXXX | $399,900 XXX XXXX |

Monsignor Haller Catholic Elementary School
Elementary: CatholicAlpine Public School
Elementary: PublicBlessed Sacrament Catholic Elementary School
Elementary: CatholicOur Lady of Grace Catholic Elementary School
Elementary: CatholicÉÉC Cardinal-Léger
Elementary: CatholicGlencairn Public School
Elementary: PublicForest Heights Collegiate Institute
Secondary: PublicKitchener Waterloo Collegiate and Vocational School
Secondary: PublicEastwood Collegiate Institute
Secondary: PublicHuron Heights Secondary School
Secondary: PublicSt Mary's High School
Secondary: CatholicCameron Heights Collegiate Institute
Secondary: Public

