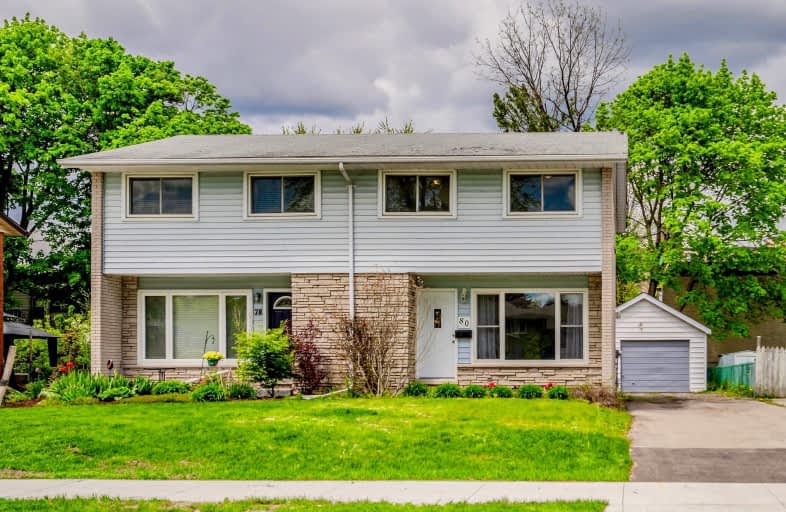Very Walkable
- Most errands can be accomplished on foot.
73
/100
Some Transit
- Most errands require a car.
48
/100
Bikeable
- Some errands can be accomplished on bike.
67
/100

Canadian Martyrs Catholic Elementary School
Elementary: Catholic
1.55 km
St Daniel Catholic Elementary School
Elementary: Catholic
0.68 km
Crestview Public School
Elementary: Public
0.56 km
Stanley Park Public School
Elementary: Public
0.81 km
Sunnyside Public School
Elementary: Public
1.67 km
Franklin Public School
Elementary: Public
0.79 km
Rosemount - U Turn School
Secondary: Public
2.07 km
Eastwood Collegiate Institute
Secondary: Public
1.99 km
Huron Heights Secondary School
Secondary: Public
6.39 km
Grand River Collegiate Institute
Secondary: Public
0.96 km
St Mary's High School
Secondary: Catholic
4.05 km
Cameron Heights Collegiate Institute
Secondary: Public
3.41 km
-
Morrison Park
Kitchener ON 2.74km -
Ashlinn O'Marra
50 Merner Ave, Kitchener ON N2H 1X2 2.96km -
Love Laugh Play
451 Mill St, Kitchener ON 3.19km
-
TD Bank Financial Group
1005 Ottawa St N, Kitchener ON N2A 1H2 0.42km -
President's Choice Financial Pavilion and ATM
1005 Ottawa St N, Kitchener ON N2A 1H2 0.45km -
TD Bank Financial Group
1241 Weber St E (btwn Fergus & Arlington), Kitchener ON N2A 1C2 1.78km





