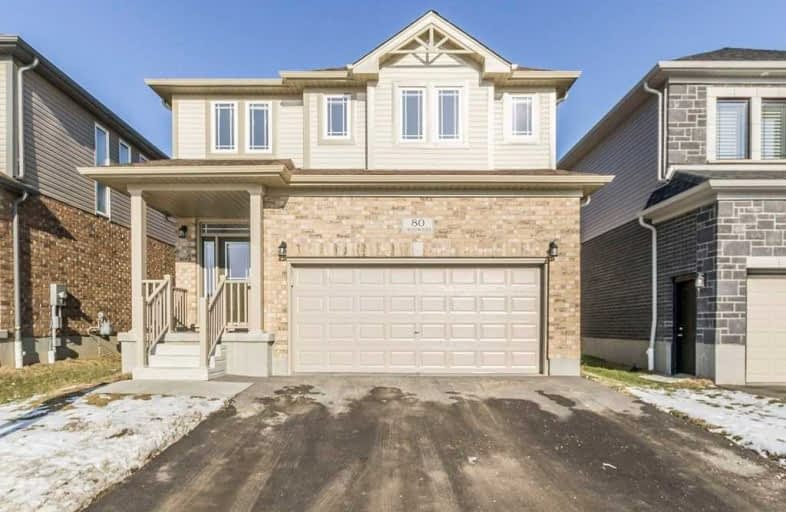
Chicopee Hills Public School
Elementary: Public
1.41 km
ÉIC Père-René-de-Galinée
Elementary: Catholic
3.22 km
Howard Robertson Public School
Elementary: Public
3.40 km
Lackner Woods Public School
Elementary: Public
1.63 km
Breslau Public School
Elementary: Public
3.37 km
Saint John Paul II Catholic Elementary School
Elementary: Catholic
1.01 km
Rosemount - U Turn School
Secondary: Public
4.92 km
ÉSC Père-René-de-Galinée
Secondary: Catholic
3.24 km
Preston High School
Secondary: Public
7.13 km
Eastwood Collegiate Institute
Secondary: Public
5.16 km
Grand River Collegiate Institute
Secondary: Public
3.21 km
St Mary's High School
Secondary: Catholic
6.68 km



