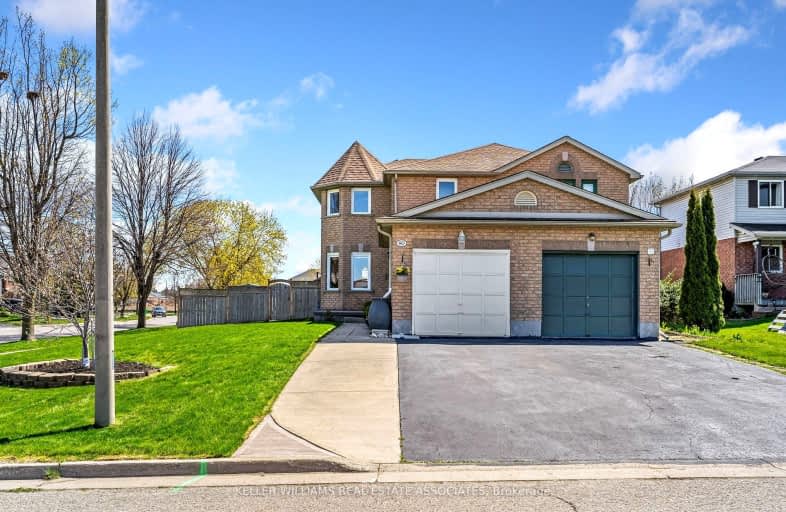Somewhat Walkable
- Some errands can be accomplished on foot.
58
/100
Some Transit
- Most errands require a car.
46
/100
Somewhat Bikeable
- Most errands require a car.
47
/100

Trillium Public School
Elementary: Public
1.35 km
Monsignor Haller Catholic Elementary School
Elementary: Catholic
1.49 km
Blessed Sacrament Catholic Elementary School
Elementary: Catholic
1.04 km
Glencairn Public School
Elementary: Public
0.65 km
Laurentian Public School
Elementary: Public
1.31 km
Williamsburg Public School
Elementary: Public
0.72 km
Forest Heights Collegiate Institute
Secondary: Public
3.05 km
Kitchener Waterloo Collegiate and Vocational School
Secondary: Public
5.67 km
Eastwood Collegiate Institute
Secondary: Public
4.74 km
Huron Heights Secondary School
Secondary: Public
2.67 km
St Mary's High School
Secondary: Catholic
2.64 km
Cameron Heights Collegiate Institute
Secondary: Public
4.52 km
-
Max Becker Common
Max Becker Dr (at Commonwealth St.), Kitchener ON 0.56km -
McLennan Park
902 Ottawa St S (Strasburg Rd.), Kitchener ON N2E 1T4 1.53km -
Seabrook Park
Kitchener ON N2R 0E7 2.09km
-
RBC Royal Bank ATM
1178 Fischer-Hallman Rd, Kitchener ON N2E 3Z3 0.34km -
BMO Bank of Montreal
795 Ottawa St S (at Strasburg Rd), Kitchener ON N2E 0A5 1.94km -
CIBC
245C Strasburg Rd, Kitchener ON N2E 3W7 2.43km












