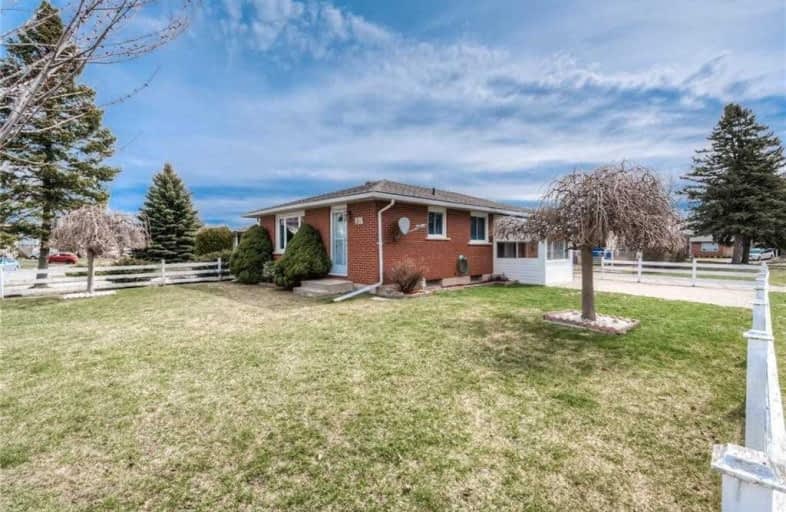
Trillium Public School
Elementary: Public
1.05 km
Monsignor Haller Catholic Elementary School
Elementary: Catholic
0.72 km
St Bernadette Catholic Elementary School
Elementary: Catholic
1.40 km
Queen Elizabeth Public School
Elementary: Public
0.89 km
Alpine Public School
Elementary: Public
0.47 km
Our Lady of Grace Catholic Elementary School
Elementary: Catholic
0.66 km
Forest Heights Collegiate Institute
Secondary: Public
2.97 km
Kitchener Waterloo Collegiate and Vocational School
Secondary: Public
4.13 km
Eastwood Collegiate Institute
Secondary: Public
2.75 km
Huron Heights Secondary School
Secondary: Public
3.46 km
St Mary's High School
Secondary: Catholic
1.34 km
Cameron Heights Collegiate Institute
Secondary: Public
2.49 km




