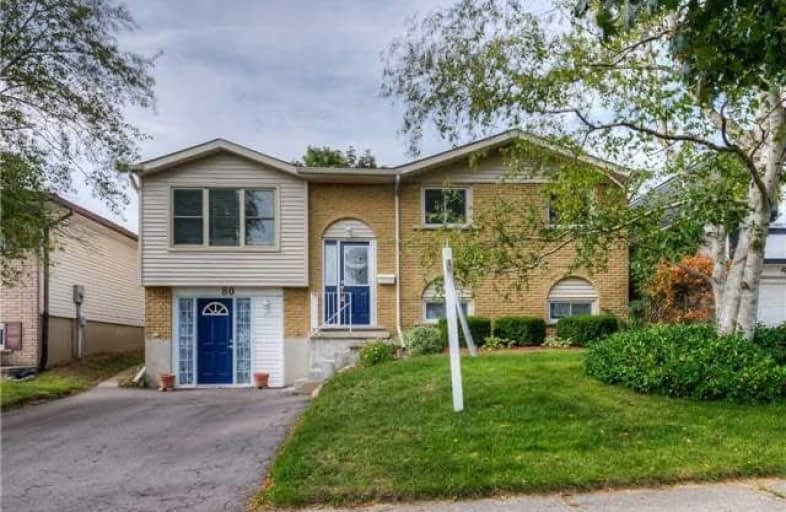Sold on Nov 29, 2017
Note: Property is not currently for sale or for rent.

-
Type: Detached
-
Style: Bungalow-Raised
-
Lot Size: 45 x 111.47 Feet
-
Age: No Data
-
Taxes: $3,411 per year
-
Days on Site: 42 Days
-
Added: Sep 07, 2019 (1 month on market)
-
Updated:
-
Last Checked: 1 month ago
-
MLS®#: X3959640
-
Listed By: Century 21 innovative realty inc., brokerage
Recently Upgraded,Beautiful,Turnkey Home In Highly Sought After Country Hills. Brand New S.S. Appliances With Stunning Quartz Countertop,Backsplash & Led Potlights.Added Square Footage In Living/Dining & Master Bedroom. Walk Out To 2 Tiered Deck & Beautiful B/Yard W. Large Shed. L.L. Features Fully Finished In-Law-Suite With Separate Entrance,Fireplace,Huge Kitchen,Rec Rm & Washroom.Amenities Incl. Shopping, Easy Access To Hwy. 401 & Conestoga College. Hurry!
Extras
S.S. Fridge,.S.S. Stove, S.S.Dishwasher, S.S.Over The Range Hood, Washer, Dryer, All Electrical Light Fixtures, Water Softener, Bar-B-Que Connected Directly To Gas Supply.
Property Details
Facts for 80 Southwood Drive, Kitchener
Status
Days on Market: 42
Last Status: Sold
Sold Date: Nov 29, 2017
Closed Date: Dec 21, 2017
Expiry Date: Jan 14, 2018
Sold Price: $437,000
Unavailable Date: Nov 29, 2017
Input Date: Oct 18, 2017
Prior LSC: Listing with no contract changes
Property
Status: Sale
Property Type: Detached
Style: Bungalow-Raised
Area: Kitchener
Availability Date: Flexible
Inside
Bedrooms: 3
Bedrooms Plus: 1
Bathrooms: 2
Kitchens: 1
Kitchens Plus: 1
Rooms: 7
Den/Family Room: Yes
Air Conditioning: Central Air
Fireplace: Yes
Washrooms: 2
Building
Basement: Finished
Basement 2: Sep Entrance
Heat Type: Forced Air
Heat Source: Gas
Exterior: Alum Siding
Exterior: Brick
Water Supply: Municipal
Special Designation: Unknown
Parking
Driveway: Private
Garage Type: None
Covered Parking Spaces: 2
Total Parking Spaces: 2
Fees
Tax Year: 2016
Tax Legal Description: Lt 44 Pl 1417 Kitchener;Kitchener
Taxes: $3,411
Land
Cross Street: Strasburg/Bleams Rd
Municipality District: Kitchener
Fronting On: North
Pool: None
Sewer: Sewers
Lot Depth: 111.47 Feet
Lot Frontage: 45 Feet
Rooms
Room details for 80 Southwood Drive, Kitchener
| Type | Dimensions | Description |
|---|---|---|
| Living Main | 3.40 x 4.92 | Laminate, Picture Window |
| Dining Main | 3.35 x 3.53 | Ceramic Back Splash |
| Kitchen Main | 3.20 x 5.46 | Ceramic Floor, Quartz Counter, Eat-In Kitchen |
| Sunroom Main | - | Ceramic Floor, W/O To Deck |
| Master Main | 3.88 x 5.53 | Laminate, W/I Closet |
| 2nd Br Main | 2.69 x 3.53 | Closet, Window |
| 3rd Br Main | 2.61 x 3.55 | Closet, Window |
| Family Lower | 3.96 x 5.18 | Broadloom, Gas Fireplace |
| Kitchen Lower | 3.17 x 5.48 | Laminate |
| Br Lower | 3.30 x 3.37 | |
| Laundry Lower | - | |
| Bathroom Lower | - |
| XXXXXXXX | XXX XX, XXXX |
XXXX XXX XXXX |
$XXX,XXX |
| XXX XX, XXXX |
XXXXXX XXX XXXX |
$XXX,XXX | |
| XXXXXXXX | XXX XX, XXXX |
XXXXXXX XXX XXXX |
|
| XXX XX, XXXX |
XXXXXX XXX XXXX |
$XXX,XXX | |
| XXXXXXXX | XXX XX, XXXX |
XXXXXXX XXX XXXX |
|
| XXX XX, XXXX |
XXXXXX XXX XXXX |
$XXX,XXX |
| XXXXXXXX XXXX | XXX XX, XXXX | $437,000 XXX XXXX |
| XXXXXXXX XXXXXX | XXX XX, XXXX | $450,000 XXX XXXX |
| XXXXXXXX XXXXXXX | XXX XX, XXXX | XXX XXXX |
| XXXXXXXX XXXXXX | XXX XX, XXXX | $459,000 XXX XXXX |
| XXXXXXXX XXXXXXX | XXX XX, XXXX | XXX XXXX |
| XXXXXXXX XXXXXX | XXX XX, XXXX | $425,000 XXX XXXX |

Alpine Public School
Elementary: PublicBlessed Sacrament Catholic Elementary School
Elementary: CatholicOur Lady of Grace Catholic Elementary School
Elementary: CatholicÉÉC Cardinal-Léger
Elementary: CatholicCountry Hills Public School
Elementary: PublicGlencairn Public School
Elementary: PublicRosemount - U Turn School
Secondary: PublicForest Heights Collegiate Institute
Secondary: PublicEastwood Collegiate Institute
Secondary: PublicHuron Heights Secondary School
Secondary: PublicSt Mary's High School
Secondary: CatholicCameron Heights Collegiate Institute
Secondary: Public

