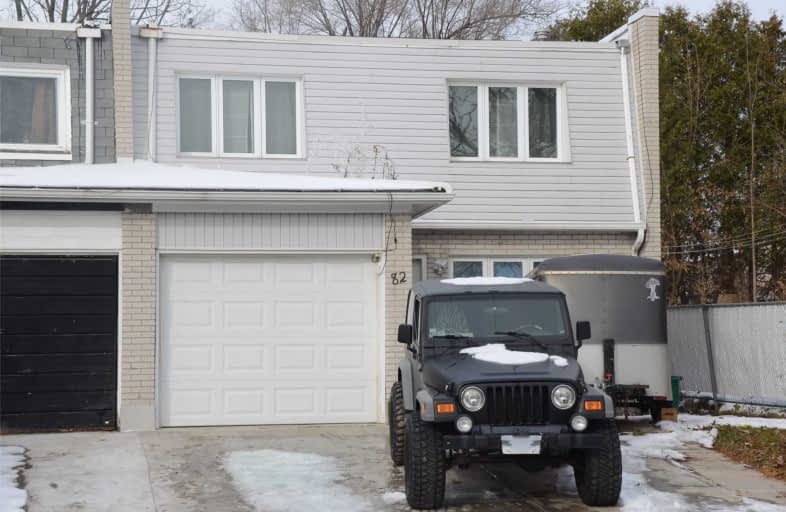Sold on Dec 16, 2019
Note: Property is not currently for sale or for rent.

-
Type: Semi-Detached
-
Style: 2-Storey
-
Lot Size: 35.06 x 0 Acres
-
Age: 31-50 years
-
Taxes: $2,544 per year
-
Days on Site: 7 Days
-
Added: Dec 12, 2024 (1 week on market)
-
Updated:
-
Last Checked: 3 months ago
-
MLS®#: X11192109
-
Listed By: Re/max real estate centre inc brokerage
Why rent or pay condo fees when you can own a freehold? This 4 bedroom semi-detached 2 storey home has a TON to offer and is loaded with potential. With some sweat equity....it will be an amazing investment!! It's still move in ready and you can chip away and upgrade if desired. Great home for first time buyers and investors. The home is nestled on a very quiet street and is only a stone throw to shopping, restaurants, hwy 7/8 and downtown. The bones are good, freshly painted throughout, all windows (except back sliders) are 2008, roof (2015), furnace and water softener (2017), newer double concrete driveway and walkway. The bright kitchen is large enough to accommodate a dinette. The dining area and family room overlooks the private fully fenced backyard which also boasts a 3 season sunroom. Second floor features 4 spacious bedrooms for the growing family and showcases a 5-piece main bathroom with newer ceramic flooring and updated double sink vanity. The finished basement offers a large recroom and a spacious utility/laundry room combo which still has enough space for storage. This home is priced to sell and won't last long! Open house Saturday December 14th and Sunday December 15th 1pm-2:30pm
Property Details
Facts for 82 Charles Best Place, Kitchener
Status
Days on Market: 7
Last Status: Sold
Sold Date: Dec 16, 2019
Closed Date: Dec 30, 2019
Expiry Date: Feb 01, 2020
Sold Price: $400,000
Unavailable Date: Dec 16, 2019
Input Date: Dec 09, 2019
Prior LSC: Sold
Property
Status: Sale
Property Type: Semi-Detached
Style: 2-Storey
Age: 31-50
Area: Kitchener
Availability Date: Immediate
Assessment Amount: $229,000
Assessment Year: 2019
Inside
Bedrooms: 4
Bathrooms: 2
Kitchens: 1
Rooms: 9
Air Conditioning: Central Air
Fireplace: No
Laundry: Ensuite
Washrooms: 2
Building
Basement: Finished
Basement 2: Full
Heat Type: Forced Air
Heat Source: Gas
Exterior: Brick
Exterior: Vinyl Siding
UFFI: No
Green Verification Status: N
Water Supply: Municipal
Special Designation: Unknown
Parking
Driveway: Mutual
Garage Spaces: 1
Garage Type: Attached
Covered Parking Spaces: 1
Total Parking Spaces: 2
Fees
Tax Year: 2019
Tax Legal Description: PT LT 36 PL 1343 KITCHENER AS IN 1224452; S/T & T/W INTEREST IN
Taxes: $2,544
Highlights
Feature: Fenced Yard
Feature: Hospital
Land
Cross Street: Highland / Helman
Municipality District: Kitchener
Parcel Number: 82CHARLES
Pool: None
Sewer: Sewers
Lot Frontage: 35.06 Acres
Lot Irregularities: 0 X 35.06X95.07X33.65
Acres: < .50
Zoning: Res
Rooms
Room details for 82 Charles Best Place, Kitchener
| Type | Dimensions | Description |
|---|---|---|
| Rec Bsmt | 3.50 x 7.18 | |
| Kitchen Main | 2.97 x 2.87 | |
| Laundry Bsmt | 3.98 x 3.98 | |
| Family Main | 3.68 x 4.80 | |
| Dining Main | 2.59 x 3.09 | |
| Bathroom Main | 2.99 x 2.99 | |
| Prim Bdrm 2nd | 2.97 x 3.75 | |
| Br 2nd | 2.76 x 3.75 | |
| Br 2nd | 2.76 x 3.45 | |
| Br 2nd | 2.54 x 3.47 | |
| Bathroom 2nd | - | |
| Rec Bsmt | 3.53 x 7.23 |
| XXXXXXXX | XXX XX, XXXX |
XXXX XXX XXXX |
$XXX,XXX |
| XXX XX, XXXX |
XXXXXX XXX XXXX |
$XXX,XXX | |
| XXXXXXXX | XXX XX, XXXX |
XXXX XXX XXXX |
$XXX,XXX |
| XXX XX, XXXX |
XXXXXX XXX XXXX |
$XXX,XXX |
| XXXXXXXX XXXX | XXX XX, XXXX | $400,000 XXX XXXX |
| XXXXXXXX XXXXXX | XXX XX, XXXX | $329,900 XXX XXXX |
| XXXXXXXX XXXX | XXX XX, XXXX | $400,000 XXX XXXX |
| XXXXXXXX XXXXXX | XXX XX, XXXX | $329,900 XXX XXXX |

Courtland Avenue Public School
Elementary: PublicMonsignor Haller Catholic Elementary School
Elementary: CatholicSt Bernadette Catholic Elementary School
Elementary: CatholicQueen Elizabeth Public School
Elementary: PublicAlpine Public School
Elementary: PublicJ F Carmichael Public School
Elementary: PublicRosemount - U Turn School
Secondary: PublicForest Heights Collegiate Institute
Secondary: PublicKitchener Waterloo Collegiate and Vocational School
Secondary: PublicEastwood Collegiate Institute
Secondary: PublicSt Mary's High School
Secondary: CatholicCameron Heights Collegiate Institute
Secondary: Public