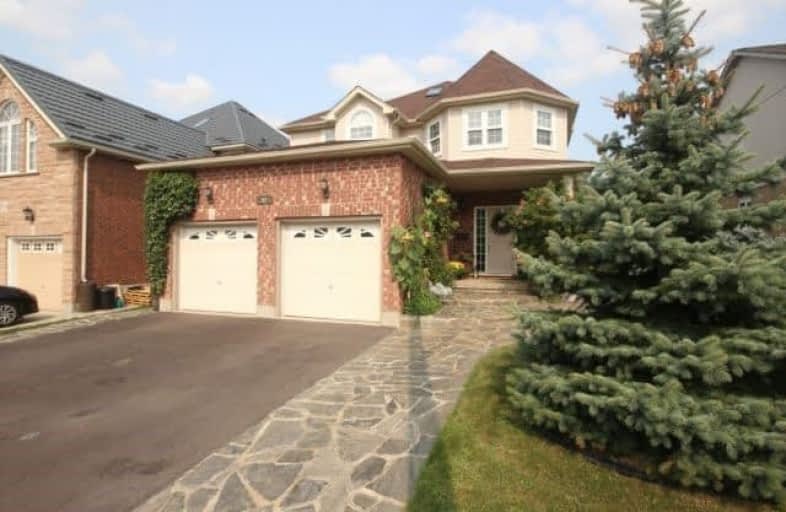Removed on Dec 04, 2017
Note: Property is not currently for sale or for rent.

-
Type: Detached
-
Style: 2-Storey
-
Size: 2000 sqft
-
Lot Size: 49.87 x 110.8 Feet
-
Age: 6-15 years
-
Taxes: $5,074 per year
-
Days on Site: 75 Days
-
Added: Sep 07, 2019 (2 months on market)
-
Updated:
-
Last Checked: 3 hours ago
-
MLS®#: X3933703
-
Listed By: Comfree commonsense network, brokerage
Beautiful 2 Storey House Located In The Desired Doon Area! Situated Around Nature Trails And 5 Minutes From Hwy 401. 4 Bedrooms And A Large Open Kitchen This House Is Sure To Please The Growing Family. Professionally Landscaped Granite Flagstone Walkway And Patio Give The House Lots Character And Easy Access To The Backyard.
Property Details
Facts for 82 Doon Mills Drive, Kitchener
Status
Days on Market: 75
Last Status: Terminated
Sold Date: Feb 11, 2025
Closed Date: Nov 30, -0001
Expiry Date: Mar 19, 2018
Unavailable Date: Dec 04, 2017
Input Date: Sep 20, 2017
Property
Status: Sale
Property Type: Detached
Style: 2-Storey
Size (sq ft): 2000
Age: 6-15
Area: Kitchener
Availability Date: Flex
Inside
Bedrooms: 4
Bedrooms Plus: 2
Bathrooms: 4
Kitchens: 1
Kitchens Plus: 1
Rooms: 9
Den/Family Room: No
Air Conditioning: Central Air
Fireplace: No
Laundry Level: Main
Central Vacuum: Y
Washrooms: 4
Building
Basement: Fin W/O
Heat Type: Forced Air
Heat Source: Gas
Exterior: Brick
Water Supply: Municipal
Special Designation: Unknown
Parking
Driveway: Private
Garage Spaces: 2
Garage Type: Attached
Covered Parking Spaces: 3
Total Parking Spaces: 5
Fees
Tax Year: 2016
Tax Legal Description: Lot 83, Plan 58M226, S/T Ease Lt78485 In Favor Of
Taxes: $5,074
Land
Cross Street: Homer Watson - Doon
Municipality District: Kitchener
Fronting On: East
Pool: None
Sewer: Sewers
Lot Depth: 110.8 Feet
Lot Frontage: 49.87 Feet
Rooms
Room details for 82 Doon Mills Drive, Kitchener
| Type | Dimensions | Description |
|---|---|---|
| Dining Main | 3.33 x 6.02 | |
| Kitchen Main | 3.66 x 4.70 | |
| Laundry Main | 2.03 x 2.54 | |
| Living Main | 4.24 x 6.12 | |
| Breakfast Main | 3.02 x 3.51 | |
| 2nd Br 2nd | 4.17 x 4.27 | |
| 3rd Br 2nd | 3.81 x 4.29 | |
| 4th Br 2nd | 4.42 x 4.42 | |
| Master 2nd | 4.57 x 5.18 | |
| 5th Br Bsmt | 2.26 x 3.51 | |
| Kitchen Bsmt | 2.26 x 3.51 | |
| Rec Bsmt | 4.01 x 5.72 |
| XXXXXXXX | XXX XX, XXXX |
XXXXXXX XXX XXXX |
|
| XXX XX, XXXX |
XXXXXX XXX XXXX |
$XXX,XXX | |
| XXXXXXXX | XXX XX, XXXX |
XXXXXXX XXX XXXX |
|
| XXX XX, XXXX |
XXXXXX XXX XXXX |
$XXX,XXX | |
| XXXXXXXX | XXX XX, XXXX |
XXXXXXX XXX XXXX |
|
| XXX XX, XXXX |
XXXXXX XXX XXXX |
$XXX,XXX |
| XXXXXXXX XXXXXXX | XXX XX, XXXX | XXX XXXX |
| XXXXXXXX XXXXXX | XXX XX, XXXX | $710,000 XXX XXXX |
| XXXXXXXX XXXXXXX | XXX XX, XXXX | XXX XXXX |
| XXXXXXXX XXXXXX | XXX XX, XXXX | $749,900 XXX XXXX |
| XXXXXXXX XXXXXXX | XXX XX, XXXX | XXX XXXX |
| XXXXXXXX XXXXXX | XXX XX, XXXX | $799,900 XXX XXXX |

Groh Public School
Elementary: PublicSt Timothy Catholic Elementary School
Elementary: CatholicPioneer Park Public School
Elementary: PublicSt Kateri Tekakwitha Catholic Elementary School
Elementary: CatholicDoon Public School
Elementary: PublicJ W Gerth Public School
Elementary: PublicÉSC Père-René-de-Galinée
Secondary: CatholicPreston High School
Secondary: PublicEastwood Collegiate Institute
Secondary: PublicHuron Heights Secondary School
Secondary: PublicGrand River Collegiate Institute
Secondary: PublicSt Mary's High School
Secondary: Catholic

