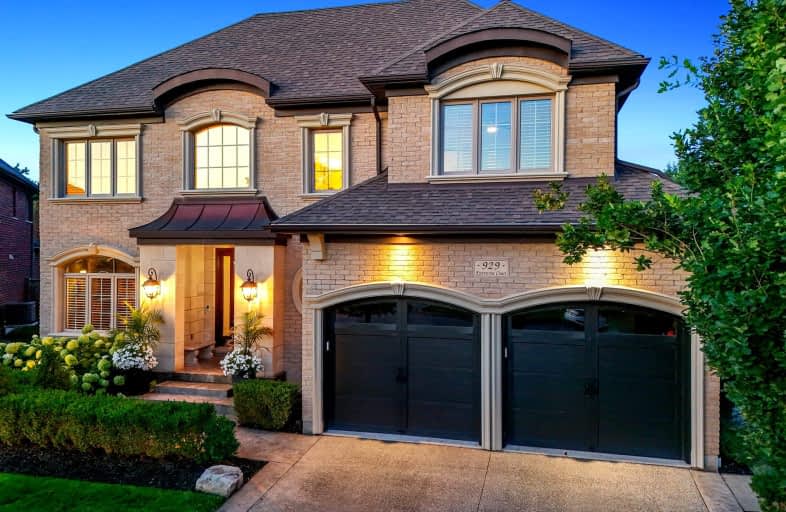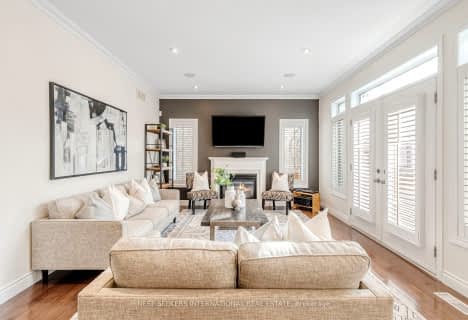Car-Dependent
- Almost all errands require a car.
Minimal Transit
- Almost all errands require a car.
Somewhat Bikeable
- Most errands require a car.

St Timothy Catholic Elementary School
Elementary: CatholicPioneer Park Public School
Elementary: PublicHoward Robertson Public School
Elementary: PublicSt Kateri Tekakwitha Catholic Elementary School
Elementary: CatholicDoon Public School
Elementary: PublicJ W Gerth Public School
Elementary: PublicÉSC Père-René-de-Galinée
Secondary: CatholicPreston High School
Secondary: PublicEastwood Collegiate Institute
Secondary: PublicHuron Heights Secondary School
Secondary: PublicGrand River Collegiate Institute
Secondary: PublicSt Mary's High School
Secondary: Catholic-
Kuntz Park
300 Lookout Lane, Kitchener ON 0.43km -
Terry Fox Run Start
Sports World Dr, Kitchener ON 1.82km -
Upper Canada Park
Kitchener ON 2.1km
-
TD Bank Financial Group
4233 King St E, Kitchener ON N2P 2E9 1.57km -
President's Choice Financial ATM
123 Pioneer Pk, Kitchener ON N2P 1K8 1.62km -
Scotiabank
4574 King St E, Kitchener ON N2P 2G6 2.59km
- 5 bath
- 4 bed
- 3500 sqft
209 River Birch Street, Kitchener, Ontario • N2C 2V3 • Kitchener
- 4 bath
- 4 bed
- 3000 sqft
7 Jacob Gingrich Drive, Kitchener, Ontario • N2P 2X8 • Kitchener














