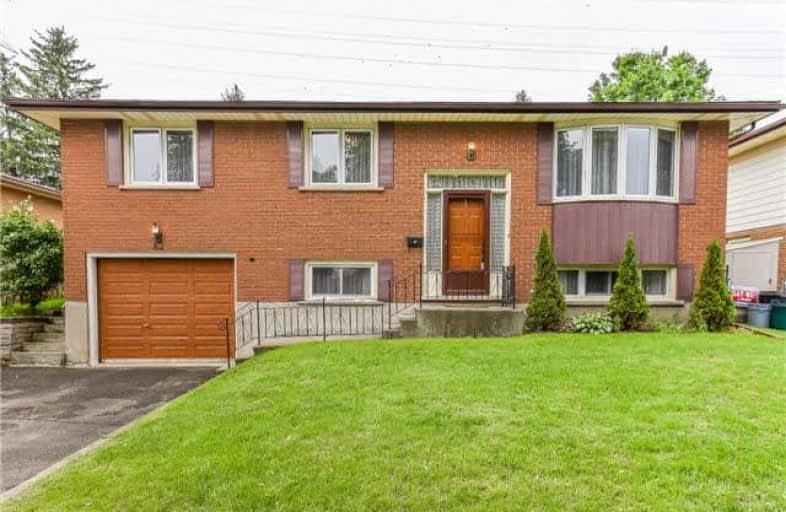Sold on Sep 07, 2018
Note: Property is not currently for sale or for rent.

-
Type: Detached
-
Style: Bungalow-Raised
-
Size: 1100 sqft
-
Lot Size: 53.83 x 125 Feet
-
Age: 31-50 years
-
Taxes: $3,389 per year
-
Days on Site: 10 Days
-
Added: Sep 07, 2019 (1 week on market)
-
Updated:
-
Last Checked: 2 months ago
-
MLS®#: X4231594
-
Listed By: C m a realty ltd.
Spacious 3+1 Bedroom, 1.5 Bathroom Family Home On A Large 53 Foor Lot On A Quiet Crecent Backing Onto Green Space. Many Recent Upgrades Inluding Furnace And A/C 2Yrs, Roof 2Yrs, Updated Windows. Meticulously Maintained With A Three Seasons Sun Room Addition, Finished Basement With Gas Fireplace And Spacious Principle Rooms.
Extras
Eat-In-Kitchen With A Beautiful View Of The Grape Vines, Gardens And Pear, Apple And Plum Trees. Fully Fenced And Private Yard With A Walkout To The Patio From The Sunroom.**Interboard Listing: Kitchener - Waterloo R.E. Assoc**
Property Details
Facts for 82 Glen Park Crescent, Kitchener
Status
Days on Market: 10
Last Status: Sold
Sold Date: Sep 07, 2018
Closed Date: Sep 27, 2018
Expiry Date: Oct 31, 2018
Sold Price: $450,000
Unavailable Date: Sep 07, 2018
Input Date: Aug 29, 2018
Prior LSC: Listing with no contract changes
Property
Status: Sale
Property Type: Detached
Style: Bungalow-Raised
Size (sq ft): 1100
Age: 31-50
Area: Kitchener
Availability Date: Flexible
Inside
Bedrooms: 3
Bedrooms Plus: 1
Bathrooms: 2
Kitchens: 1
Rooms: 8
Den/Family Room: No
Air Conditioning: Central Air
Fireplace: Yes
Laundry Level: Lower
Washrooms: 2
Building
Basement: Finished
Heat Type: Forced Air
Heat Source: Gas
Exterior: Brick
Water Supply Type: Unknown
Water Supply: Municipal
Special Designation: Unknown
Parking
Driveway: Private
Garage Spaces: 1
Garage Type: Attached
Covered Parking Spaces: 2
Total Parking Spaces: 3
Fees
Tax Year: 2018
Tax Legal Description: Lt 419 Pl 1291 Kitchener;S/T430944; Kitchener
Taxes: $3,389
Highlights
Feature: Fenced Yard
Feature: Place Of Worship
Feature: Public Transit
Feature: School
Land
Cross Street: Mcgarry Dr.,Forestwo
Municipality District: Kitchener
Fronting On: North
Parcel Number: 22690045
Pool: None
Sewer: Sewers
Lot Depth: 125 Feet
Lot Frontage: 53.83 Feet
Acres: < .50
Zoning: R-3
Additional Media
- Virtual Tour: HTTPS://WWW.MYVISUALLISTINGS.COM/VTNB/268915
Rooms
Room details for 82 Glen Park Crescent, Kitchener
| Type | Dimensions | Description |
|---|---|---|
| Kitchen Main | 3.05 x 3.81 | |
| Dining Main | 3.05 x 3.07 | |
| Living Main | 4.55 x 3.66 | |
| Sunroom Main | 3.17 x 3.15 | |
| Bathroom Main | - | 4 Pc Bath |
| Bathroom Lower | - | 2 Pc Bath |
| Master Main | 3.48 x 3.76 | |
| Br Main | 3.35 x 2.72 | |
| Br Main | 3.51 x 2.39 | |
| Br Lower | 3.73 x 2.74 | |
| Rec Lower | 7.52 x 3.61 | Fireplace |
| Office Lower | 2.97 x 3.00 |
| XXXXXXXX | XXX XX, XXXX |
XXXX XXX XXXX |
$XXX,XXX |
| XXX XX, XXXX |
XXXXXX XXX XXXX |
$XXX,XXX |
| XXXXXXXX XXXX | XXX XX, XXXX | $450,000 XXX XXXX |
| XXXXXXXX XXXXXX | XXX XX, XXXX | $449,900 XXX XXXX |

St Mark Catholic Elementary School
Elementary: CatholicMeadowlane Public School
Elementary: PublicSt Paul Catholic Elementary School
Elementary: CatholicDriftwood Park Public School
Elementary: PublicWestheights Public School
Elementary: PublicW.T. Townshend Public School
Elementary: PublicForest Heights Collegiate Institute
Secondary: PublicKitchener Waterloo Collegiate and Vocational School
Secondary: PublicResurrection Catholic Secondary School
Secondary: CatholicHuron Heights Secondary School
Secondary: PublicSt Mary's High School
Secondary: CatholicCameron Heights Collegiate Institute
Secondary: Public


