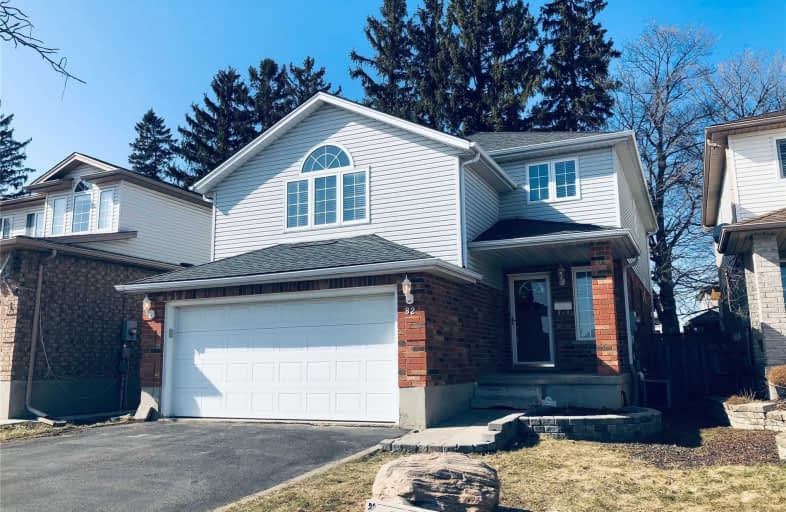
Trillium Public School
Elementary: Public
1.40 km
St Paul Catholic Elementary School
Elementary: Catholic
1.58 km
Laurentian Public School
Elementary: Public
0.97 km
Forest Hill Public School
Elementary: Public
1.70 km
Williamsburg Public School
Elementary: Public
1.12 km
W.T. Townshend Public School
Elementary: Public
0.65 km
Forest Heights Collegiate Institute
Secondary: Public
1.75 km
Kitchener Waterloo Collegiate and Vocational School
Secondary: Public
4.91 km
Resurrection Catholic Secondary School
Secondary: Catholic
4.31 km
Huron Heights Secondary School
Secondary: Public
4.11 km
St Mary's High School
Secondary: Catholic
3.52 km
Cameron Heights Collegiate Institute
Secondary: Public
4.42 km














