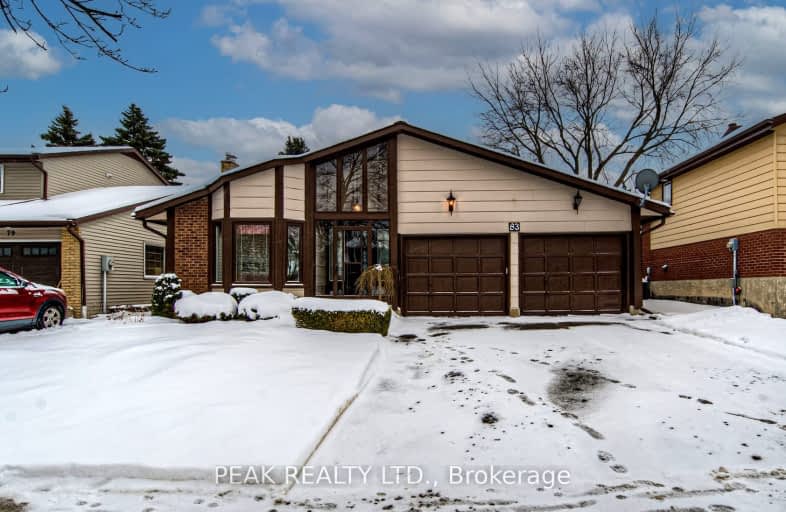Car-Dependent
- Most errands require a car.
43
/100
Some Transit
- Most errands require a car.
45
/100
Bikeable
- Some errands can be accomplished on bike.
53
/100

St Mark Catholic Elementary School
Elementary: Catholic
0.72 km
Meadowlane Public School
Elementary: Public
1.05 km
Driftwood Park Public School
Elementary: Public
1.34 km
St Dominic Savio Catholic Elementary School
Elementary: Catholic
0.92 km
Westheights Public School
Elementary: Public
0.84 km
Sandhills Public School
Elementary: Public
1.00 km
St David Catholic Secondary School
Secondary: Catholic
6.38 km
Forest Heights Collegiate Institute
Secondary: Public
0.98 km
Kitchener Waterloo Collegiate and Vocational School
Secondary: Public
3.80 km
Waterloo Collegiate Institute
Secondary: Public
5.85 km
Resurrection Catholic Secondary School
Secondary: Catholic
1.88 km
Cameron Heights Collegiate Institute
Secondary: Public
4.68 km
-
Bankside Park
Kitchener ON N2N 3K3 0.38km -
Westheights Park
0.7km -
Porta Backyarda
174 Rolling Meadows Dr, Kitchener ON N2N 1V5 1.39km
-
TD Canada Trust ATM
875 Highland Rd W, Kitchener ON N2N 2Y2 0.63km -
President's Choice Financial
875 Highland Rd W, Kitchener ON N2N 2Y2 0.64km -
BMO Bank of Montreal
875 Highland Rd W (at Fischer Hallman Rd), Kitchener ON N2N 2Y2 0.68km














