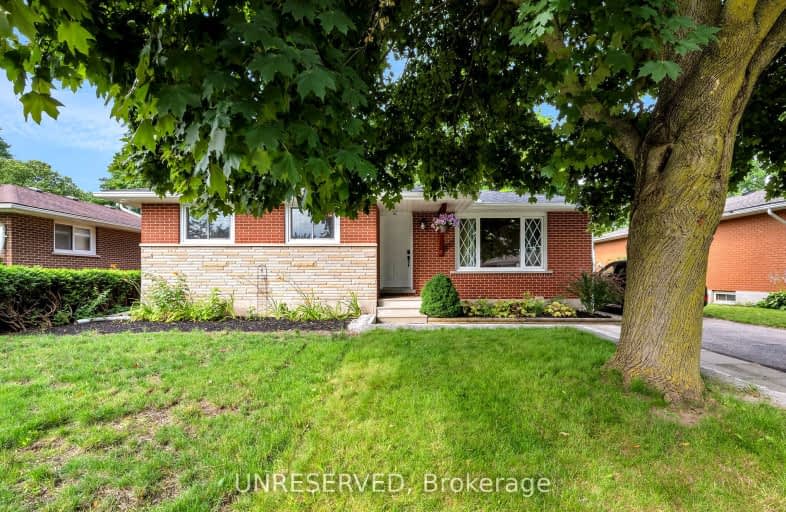Somewhat Walkable
- Some errands can be accomplished on foot.
55
/100
Good Transit
- Some errands can be accomplished by public transportation.
59
/100
Bikeable
- Some errands can be accomplished on bike.
53
/100

Rockway Public School
Elementary: Public
0.54 km
Our Lady of Grace Catholic Elementary School
Elementary: Catholic
1.32 km
St Aloysius Catholic Elementary School
Elementary: Catholic
1.54 km
Country Hills Public School
Elementary: Public
1.34 km
Sunnyside Public School
Elementary: Public
1.62 km
Wilson Avenue Public School
Elementary: Public
0.82 km
Rosemount - U Turn School
Secondary: Public
4.22 km
Eastwood Collegiate Institute
Secondary: Public
1.69 km
Huron Heights Secondary School
Secondary: Public
3.32 km
Grand River Collegiate Institute
Secondary: Public
4.19 km
St Mary's High School
Secondary: Catholic
0.77 km
Cameron Heights Collegiate Institute
Secondary: Public
2.72 km
-
Charles Best Park
Kitchener ON 2.36km -
Sand Hills Park
Peter and Courtland, Kitchener ON N2G 3J7 3km -
Mike Wagner Green
Mill St, Kitchener ON 3.13km
-
Scotiabank
1144 Courtland Ave E (Shelley), Kitchener ON N2C 2H5 0.32km -
Yncu
2960 Kingsway Dr, Kitchener ON N2C 1X1 1.96km -
RBC Royal Bank ATM
2960 Kingsway Dr, Kitchener ON N2C 1X1 2.01km














