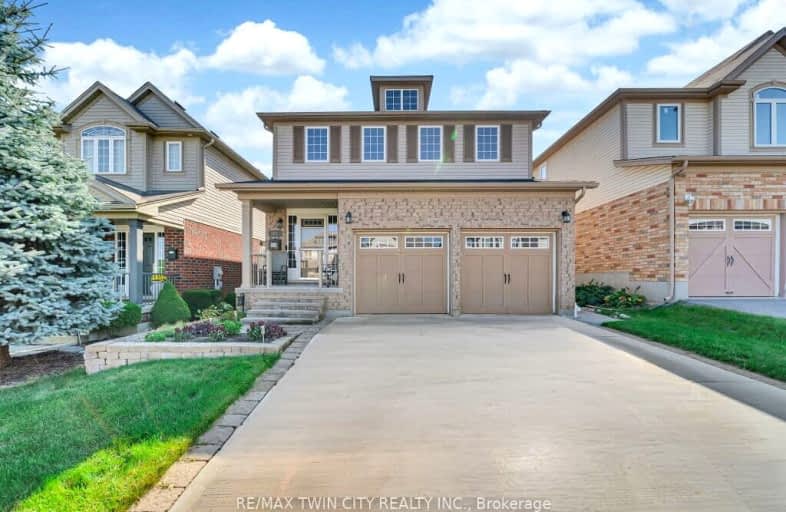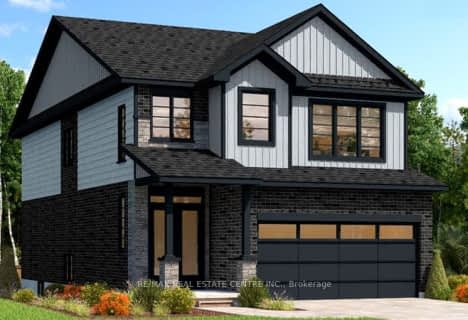Car-Dependent
- Most errands require a car.
33
/100
Some Transit
- Most errands require a car.
27
/100
Somewhat Bikeable
- Most errands require a car.
35
/100

St Mark Catholic Elementary School
Elementary: Catholic
2.24 km
Meadowlane Public School
Elementary: Public
1.96 km
Driftwood Park Public School
Elementary: Public
1.88 km
Westheights Public School
Elementary: Public
2.21 km
Williamsburg Public School
Elementary: Public
1.44 km
W.T. Townshend Public School
Elementary: Public
0.73 km
Forest Heights Collegiate Institute
Secondary: Public
2.64 km
Kitchener Waterloo Collegiate and Vocational School
Secondary: Public
6.10 km
Resurrection Catholic Secondary School
Secondary: Catholic
4.80 km
Huron Heights Secondary School
Secondary: Public
4.55 km
St Mary's High School
Secondary: Catholic
4.67 km
Cameron Heights Collegiate Institute
Secondary: Public
5.80 km
-
Radcliffe Park
Radcliffe Dr, Kitchener ON N2E 1Z5 2.49km -
Bankside Park
Kitchener ON N2N 3K3 3.22km -
Sophia Park
Kitchener ON 3.31km
-
BMO Bank of Montreal
1187 Fischer Hallman Rd, Kitchener ON N2E 4H9 1.8km -
TD Bank Financial Group
1187 Fischer Hallman Rd (at Max Becker Dr), Kitchener ON N2E 4H9 1.8km -
TD Canada Trust Branch and ATM
1187 Fischer Hallman Rd, Kitchener ON N2E 4H9 1.81km













