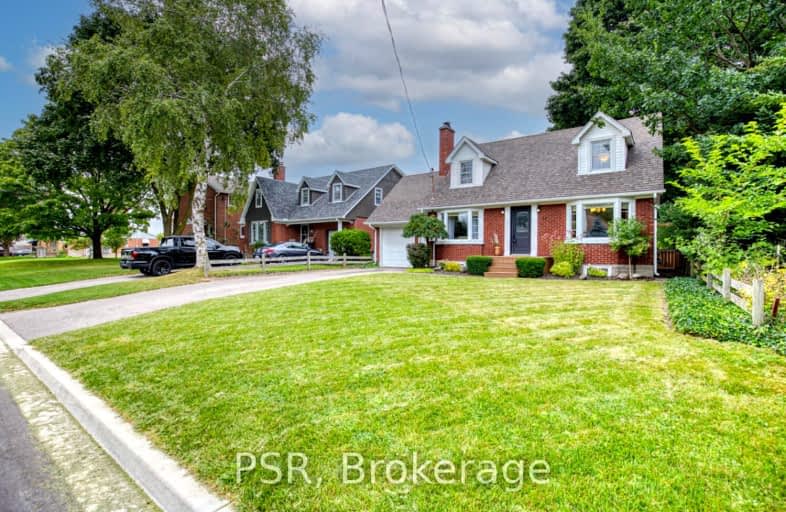Very Walkable
- Most errands can be accomplished on foot.
82
/100
Some Transit
- Most errands require a car.
43
/100
Bikeable
- Some errands can be accomplished on bike.
65
/100

Rosemount School
Elementary: Public
0.72 km
Mackenzie King Public School
Elementary: Public
1.63 km
Smithson Public School
Elementary: Public
0.88 km
St Anne Catholic Elementary School
Elementary: Catholic
1.16 km
Suddaby Public School
Elementary: Public
1.61 km
Sheppard Public School
Elementary: Public
1.65 km
Rosemount - U Turn School
Secondary: Public
0.73 km
Bluevale Collegiate Institute
Secondary: Public
3.12 km
Eastwood Collegiate Institute
Secondary: Public
2.43 km
Grand River Collegiate Institute
Secondary: Public
2.38 km
St Mary's High School
Secondary: Catholic
4.64 km
Cameron Heights Collegiate Institute
Secondary: Public
2.19 km
-
Weber Park
Frederick St, Kitchener ON 1.02km -
Knollwood Park
East Ave (at Borden Ave. N.), Kitchener ON 1.61km -
Hillside Park
Waterloo ON 1.66km
-
Scotiabank
2095 Dorchester Rd, Kitchener ON N2B 1L3 0.65km -
Scotiabank
501 Krug St (Krug St.), Kitchener ON N2B 1L3 0.68km -
Vault Cash
5 Hill St, Kitchener ON N2H 5T4 1.61km














