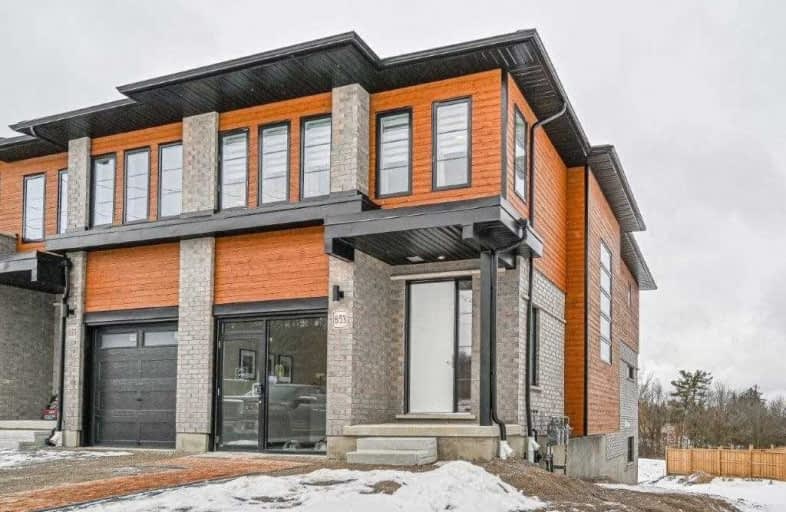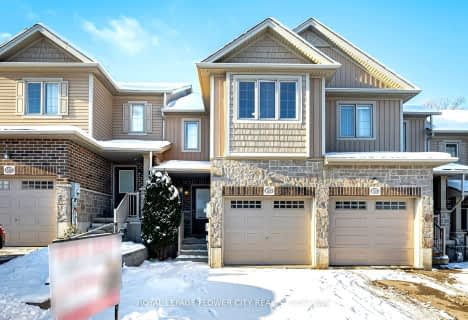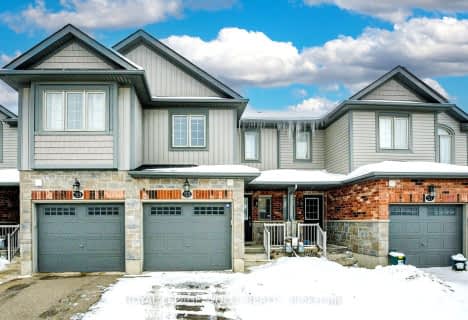
3D Walkthrough

Groh Public School
Elementary: Public
1.05 km
St Timothy Catholic Elementary School
Elementary: Catholic
1.72 km
Pioneer Park Public School
Elementary: Public
2.11 km
St Kateri Tekakwitha Catholic Elementary School
Elementary: Catholic
1.69 km
Brigadoon Public School
Elementary: Public
0.81 km
J W Gerth Public School
Elementary: Public
1.01 km
ÉSC Père-René-de-Galinée
Secondary: Catholic
7.44 km
Eastwood Collegiate Institute
Secondary: Public
6.87 km
Huron Heights Secondary School
Secondary: Public
2.30 km
Grand River Collegiate Institute
Secondary: Public
8.82 km
St Mary's High School
Secondary: Catholic
4.85 km
Cameron Heights Collegiate Institute
Secondary: Public
7.84 km













