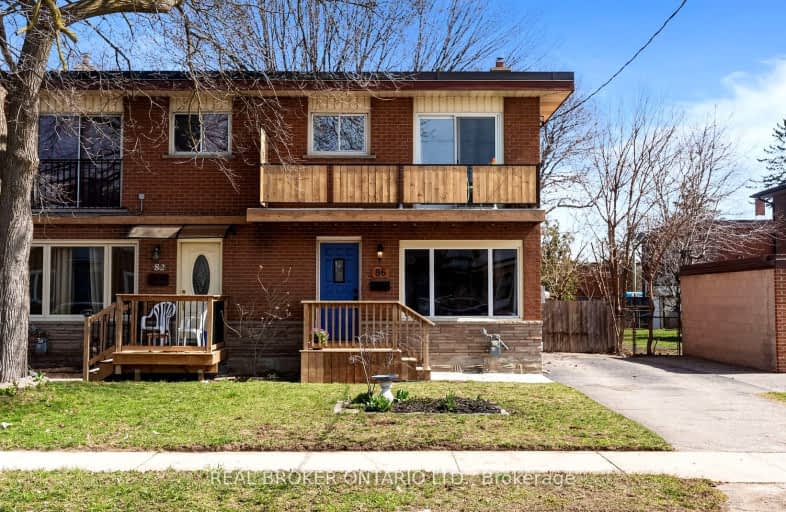
Video Tour
Somewhat Walkable
- Some errands can be accomplished on foot.
69
/100
Good Transit
- Some errands can be accomplished by public transportation.
55
/100
Bikeable
- Some errands can be accomplished on bike.
51
/100

St Aloysius Catholic Elementary School
Elementary: Catholic
0.80 km
St Daniel Catholic Elementary School
Elementary: Catholic
1.83 km
Howard Robertson Public School
Elementary: Public
0.81 km
Sunnyside Public School
Elementary: Public
1.12 km
Wilson Avenue Public School
Elementary: Public
1.48 km
Franklin Public School
Elementary: Public
1.41 km
Rosemount - U Turn School
Secondary: Public
3.54 km
Eastwood Collegiate Institute
Secondary: Public
1.98 km
Huron Heights Secondary School
Secondary: Public
4.92 km
Grand River Collegiate Institute
Secondary: Public
2.62 km
St Mary's High School
Secondary: Catholic
3.02 km
Cameron Heights Collegiate Institute
Secondary: Public
3.75 km
-
Eby Park
127 Holborn Dr, Kitchener ON 1.98km -
Rockway Gardens
11 Floral Cres, Kitchener ON N2G 4N9 1.99km -
Vanier Park Splash Pad
Kitchener ON 2.02km
-
Your Neighbourhood Credit Union
1334 Weber St E, Kitchener ON N2A 1C4 0.29km -
RBC Royal Bank ATM
1241 Weber St E, Kitchener ON N2A 1C2 0.58km -
RBC Royal Bank ATM
2960 Kingsway Dr, Kitchener ON N2C 1X1 0.92km



