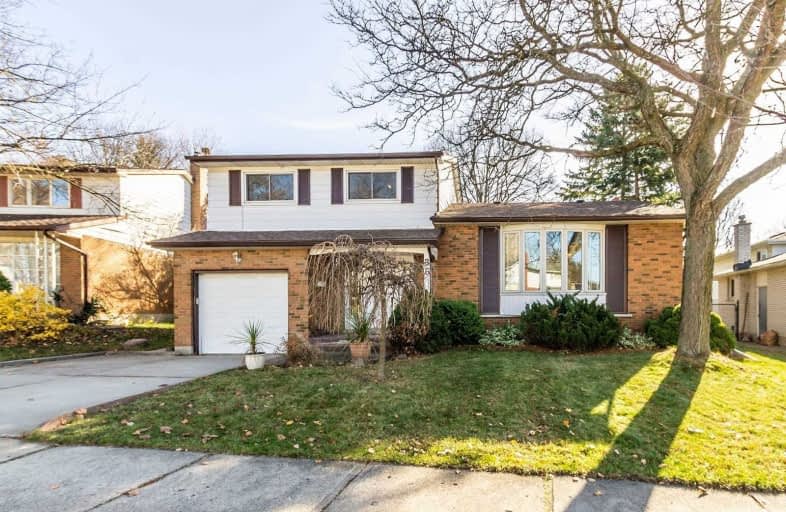
St Mark Catholic Elementary School
Elementary: Catholic
0.95 km
Meadowlane Public School
Elementary: Public
0.61 km
St Paul Catholic Elementary School
Elementary: Catholic
0.74 km
Southridge Public School
Elementary: Public
1.12 km
Forest Hill Public School
Elementary: Public
1.34 km
W.T. Townshend Public School
Elementary: Public
1.44 km
Forest Heights Collegiate Institute
Secondary: Public
0.73 km
Kitchener Waterloo Collegiate and Vocational School
Secondary: Public
4.14 km
Resurrection Catholic Secondary School
Secondary: Catholic
3.28 km
Huron Heights Secondary School
Secondary: Public
5.06 km
St Mary's High School
Secondary: Catholic
4.01 km
Cameron Heights Collegiate Institute
Secondary: Public
4.16 km







