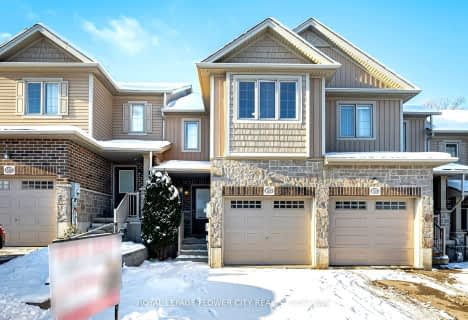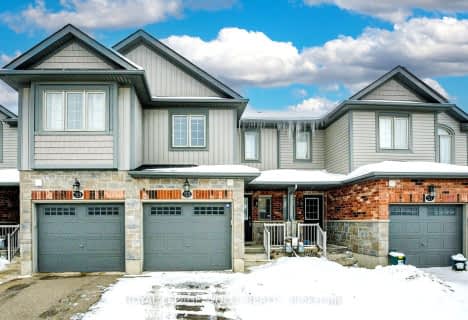
Groh Public School
Elementary: Public
1.19 km
St Timothy Catholic Elementary School
Elementary: Catholic
1.07 km
Pioneer Park Public School
Elementary: Public
1.57 km
St Kateri Tekakwitha Catholic Elementary School
Elementary: Catholic
1.31 km
Brigadoon Public School
Elementary: Public
0.96 km
J W Gerth Public School
Elementary: Public
0.35 km
ÉSC Père-René-de-Galinée
Secondary: Catholic
6.77 km
Eastwood Collegiate Institute
Secondary: Public
6.47 km
Huron Heights Secondary School
Secondary: Public
2.30 km
Grand River Collegiate Institute
Secondary: Public
8.28 km
St Mary's High School
Secondary: Catholic
4.59 km
Cameron Heights Collegiate Institute
Secondary: Public
7.56 km










