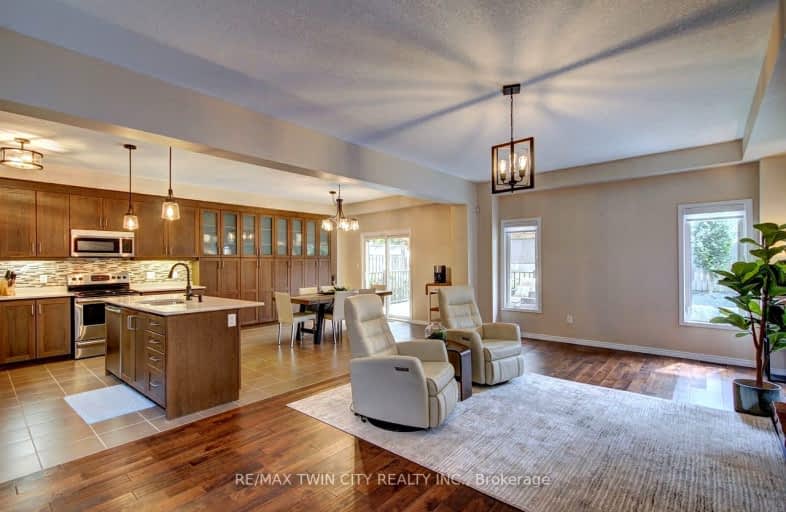Car-Dependent
- Almost all errands require a car.
6
/100
Some Transit
- Most errands require a car.
32
/100
Somewhat Bikeable
- Most errands require a car.
40
/100

Blessed Sacrament Catholic Elementary School
Elementary: Catholic
2.05 km
ÉÉC Cardinal-Léger
Elementary: Catholic
2.08 km
Country Hills Public School
Elementary: Public
2.70 km
St Kateri Tekakwitha Catholic Elementary School
Elementary: Catholic
2.04 km
Brigadoon Public School
Elementary: Public
1.70 km
Jean Steckle Public School
Elementary: Public
0.87 km
Forest Heights Collegiate Institute
Secondary: Public
5.53 km
Kitchener Waterloo Collegiate and Vocational School
Secondary: Public
7.84 km
Eastwood Collegiate Institute
Secondary: Public
5.67 km
Huron Heights Secondary School
Secondary: Public
0.87 km
St Mary's High School
Secondary: Catholic
3.34 km
Cameron Heights Collegiate Institute
Secondary: Public
6.16 km
-
Banffshire Park
Banffshire St, Kitchener ON 0.48km -
Seabrook Park
Kitchener ON N2R 0E7 1.54km -
Hewitt Park
Kitchener ON N2R 0G3 1.76km
-
TD Bank Financial Group
700 Strasburg Rd, Kitchener ON N2E 2M2 2.8km -
Libro Credit Union
1170 Fischer Hallman Rd, Kitchener ON N2E 3Z3 2.9km -
RBC Royal Bank
1321 Courtland Ave E, Kitchener ON N2C 1K8 3.64km














