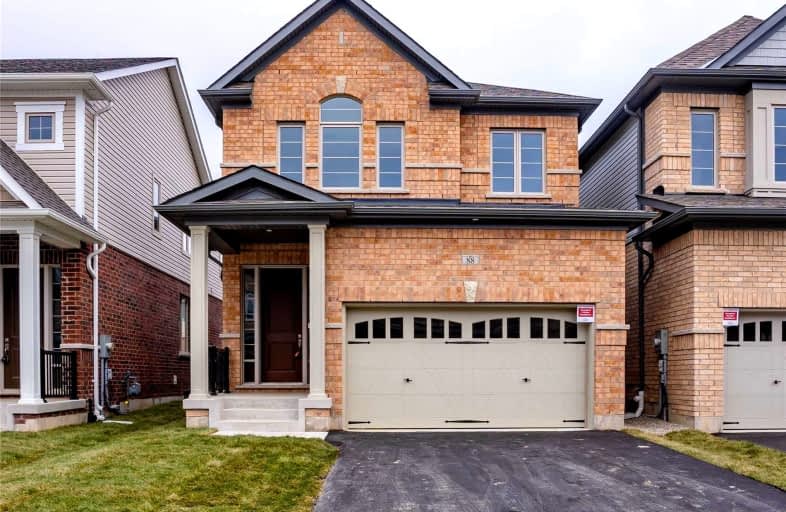
Blessed Sacrament Catholic Elementary School
Elementary: Catholic
3.08 km
ÉÉC Cardinal-Léger
Elementary: Catholic
3.14 km
Glencairn Public School
Elementary: Public
3.58 km
Brigadoon Public School
Elementary: Public
2.17 km
John Sweeney Catholic Elementary School
Elementary: Catholic
1.63 km
Jean Steckle Public School
Elementary: Public
1.05 km
Forest Heights Collegiate Institute
Secondary: Public
6.12 km
Kitchener Waterloo Collegiate and Vocational School
Secondary: Public
8.79 km
Eastwood Collegiate Institute
Secondary: Public
6.90 km
Huron Heights Secondary School
Secondary: Public
2.08 km
St Mary's High School
Secondary: Catholic
4.56 km
Cameron Heights Collegiate Institute
Secondary: Public
7.29 km














