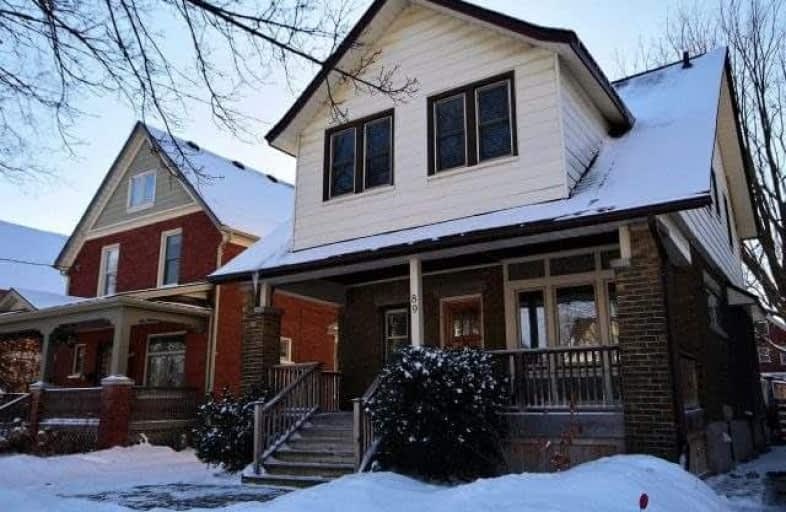
St Teresa Catholic Elementary School
Elementary: Catholic
1.38 km
Prueter Public School
Elementary: Public
1.56 km
Margaret Avenue Public School
Elementary: Public
0.89 km
St Anne Catholic Elementary School
Elementary: Catholic
0.94 km
Suddaby Public School
Elementary: Public
0.54 km
Sheppard Public School
Elementary: Public
1.29 km
Rosemount - U Turn School
Secondary: Public
1.87 km
Kitchener Waterloo Collegiate and Vocational School
Secondary: Public
2.36 km
Bluevale Collegiate Institute
Secondary: Public
2.62 km
Eastwood Collegiate Institute
Secondary: Public
2.44 km
St Mary's High School
Secondary: Catholic
4.24 km
Cameron Heights Collegiate Institute
Secondary: Public
1.35 km






