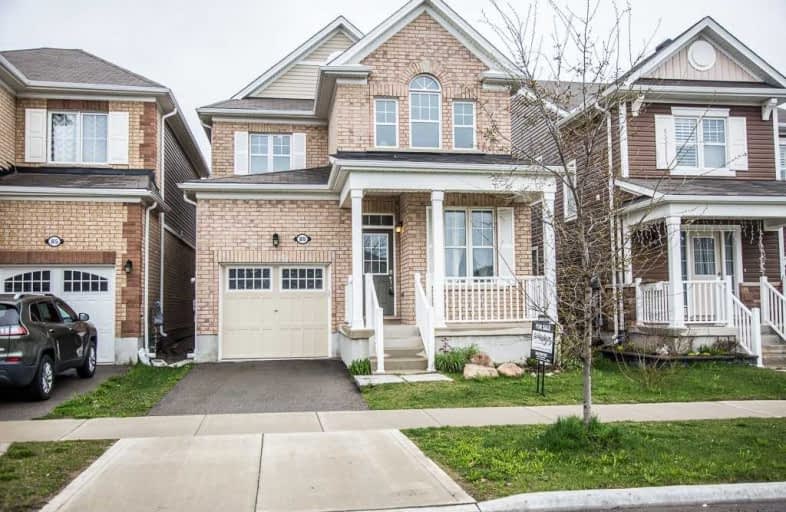Sold on Jun 20, 2019
Note: Property is not currently for sale or for rent.

-
Type: Detached
-
Style: 2-Storey
-
Size: 1500 sqft
-
Lot Size: 30 x 88 Acres
-
Age: 0-5 years
-
Taxes: $4,360 per year
-
Days on Site: 38 Days
-
Added: Sep 07, 2019 (1 month on market)
-
Updated:
-
Last Checked: 3 months ago
-
MLS®#: X4453742
-
Listed By: Davenport realty, brokerage
This Is A 3 Bedroom 2.5 Bathroom Home. Gorgeous 1880 Sqft Brick Front. Home Has Upgraded 9 Foot Ceilings. The Lay Out Is Perfect For Todays Modern Family. You'll Love The Seperate Dinning Area Just Off The Kitchen, And Pull Up A Stool To The Large Breakfast Bar In The Eating Kitchen Area. Upgraded Granite Countertops, Marble Backsplash Tile And Hardwood. Moster Bedroom Has Huge Walk-In Closet And Ensuite. Second Floor Laundry. Back Yard Is Fully Fenced
Extras
**Interboard Listing: Kitchener Waterloo R.E. Assoc**
Property Details
Facts for 89 Ludolph Street, Kitchener
Status
Days on Market: 38
Last Status: Sold
Sold Date: Jun 20, 2019
Closed Date: Aug 06, 2019
Expiry Date: Aug 10, 2019
Sold Price: $572,000
Unavailable Date: Jun 24, 2019
Input Date: May 17, 2019
Prior LSC: Sold
Property
Status: Sale
Property Type: Detached
Style: 2-Storey
Size (sq ft): 1500
Age: 0-5
Area: Kitchener
Inside
Bedrooms: 3
Bathrooms: 3
Kitchens: 1
Rooms: 12
Den/Family Room: No
Air Conditioning: Central Air
Fireplace: Yes
Laundry Level: Upper
Central Vacuum: N
Washrooms: 3
Building
Basement: Half
Basement 2: Unfinished
Heat Type: Forced Air
Heat Source: Gas
Exterior: Brick Front
Exterior: Vinyl Siding
Elevator: N
UFFI: No
Water Supply: Municipal
Physically Handicapped-Equipped: N
Special Designation: Unknown
Retirement: N
Parking
Driveway: Front Yard
Garage Spaces: 1
Garage Type: Attached
Covered Parking Spaces: 1
Total Parking Spaces: 2
Fees
Tax Year: 2018
Tax Legal Description: Lot 96, Plan 58M579 Subject To An Easement For
Taxes: $4,360
Land
Cross Street: Fischer-Hallman Road
Municipality District: Kitchener
Fronting On: West
Parcel Number: 227280554
Pool: None
Sewer: Sewers
Lot Depth: 88 Acres
Lot Frontage: 30 Acres
Acres: < .50
Zoning: Residential
Rooms
Room details for 89 Ludolph Street, Kitchener
| Type | Dimensions | Description |
|---|---|---|
| Foyer Main | 2.74 x 2.74 | |
| Den Main | 2.13 x 2.13 | |
| Bathroom Main | 1.83 x 1.22 | 2 Pc Bath |
| Dining Main | 2.74 x 2.13 | |
| Kitchen Main | 3.05 x 5.49 | Eat-In Kitchen |
| Living Main | 4.88 x 3.51 | |
| Master 2nd | 4.88 x 4.01 | |
| Br 2nd | 3.10 x 3.56 | |
| Br 2nd | 3.05 x 3.10 | |
| Laundry 2nd | 1.83 x 1.55 | |
| Bathroom 2nd | 2.79 x 2.79 | 4 Pc Ensuite |
| Bathroom 2nd | 2.74 x 2.44 | 4 Pc Bath |
| XXXXXXXX | XXX XX, XXXX |
XXXX XXX XXXX |
$XXX,XXX |
| XXX XX, XXXX |
XXXXXX XXX XXXX |
$XXX,XXX | |
| XXXXXXXX | XXX XX, XXXX |
XXXXXXX XXX XXXX |
|
| XXX XX, XXXX |
XXXXXX XXX XXXX |
$XXX,XXX |
| XXXXXXXX XXXX | XXX XX, XXXX | $572,000 XXX XXXX |
| XXXXXXXX XXXXXX | XXX XX, XXXX | $585,000 XXX XXXX |
| XXXXXXXX XXXXXXX | XXX XX, XXXX | XXX XXXX |
| XXXXXXXX XXXXXX | XXX XX, XXXX | $579,000 XXX XXXX |

Blessed Sacrament Catholic Elementary School
Elementary: CatholicÉÉC Cardinal-Léger
Elementary: CatholicGlencairn Public School
Elementary: PublicJohn Sweeney Catholic Elementary School
Elementary: CatholicWilliamsburg Public School
Elementary: PublicJean Steckle Public School
Elementary: PublicForest Heights Collegiate Institute
Secondary: PublicKitchener Waterloo Collegiate and Vocational School
Secondary: PublicEastwood Collegiate Institute
Secondary: PublicHuron Heights Secondary School
Secondary: PublicSt Mary's High School
Secondary: CatholicCameron Heights Collegiate Institute
Secondary: Public- 3 bath
- 3 bed
- 1500 sqft
142 Snowdrop Crescent, Kitchener, Ontario • N2E 4G7 • Kitchener



