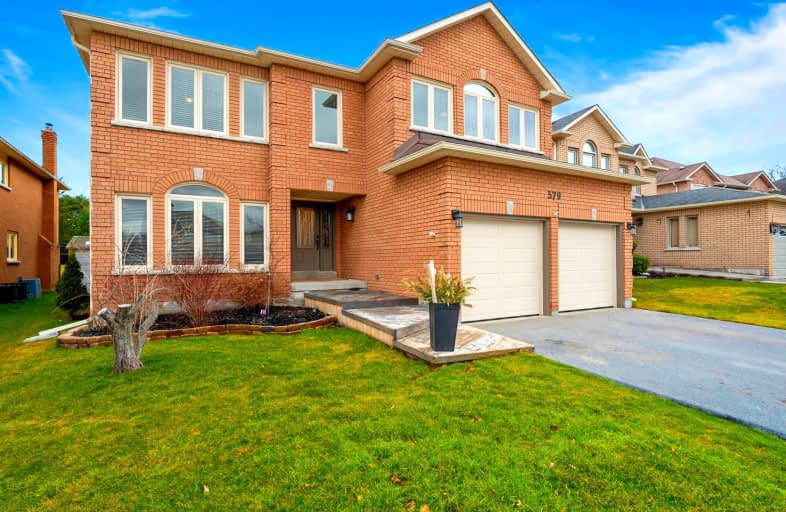Car-Dependent
- Almost all errands require a car.
Some Transit
- Most errands require a car.
Somewhat Bikeable
- Most errands require a car.

St Nicholas Catholic Elementary School
Elementary: CatholicCrossland Public School
Elementary: PublicPoplar Bank Public School
Elementary: PublicTerry Fox Public School
Elementary: PublicAlexander Muir Public School
Elementary: PublicClearmeadow Public School
Elementary: PublicDr John M Denison Secondary School
Secondary: PublicSacred Heart Catholic High School
Secondary: CatholicAurora High School
Secondary: PublicSir William Mulock Secondary School
Secondary: PublicHuron Heights Secondary School
Secondary: PublicSt Maximilian Kolbe High School
Secondary: Catholic-
Chris’s
175 Surgeoner Crescent, Newmarket, ON L3X 2L1 1.47km -
Euphoria Lounge After Dark
17380 Yonge St, Newmarket, ON L3Y 7R6 1.63km -
Moxies
17390 Yonge St, Newmarket, ON L3Y 7R6 1.66km
-
Tim Horton's
17310 Yonge Street, Newmarket, ON L3Y 7R5 1.62km -
Starbucks
17600 Yonge St, Newmarket, ON L3Y 4Z1 1.91km -
Tim Horton
17600 Yonge Street, Newmarket, ON L3Y 4Z1 1.91km
-
GoodLife Fitness
20 Davis Drive, Newmarket, ON L3Y 2M7 1.87km -
9Round
16640 Yonge St, Unit 6A, Newmarket, ON L3X 2N8 2.25km -
Fit4Less
18120 Yonge St, Newmarket, ON L3Y 4V8 2.75km
-
Rexall
16900 Yonge Street, Newmarket, ON L3Y 0A3 1.9km -
Shoppers Drug Mart
17555 Yonge Street, Newmarket, ON L3Y 5H6 1.93km -
The Medicine Shoppe
16775 Yonge Street, Newmarket, ON L3Y 8J4 2.16km
-
SushiGo!
2 - 17080 Bathurst Street, Newmarket, ON L3X 3A5 0.85km -
Taka Sushi House
340 Eagle Street W, Newmarket, ON L3Y 7M2 1.32km -
Sav-La-Mar Patty N' Things
340 Eagle Street, Suite 10, Newmarket, ON L3Y 7M9 1.32km
-
Upper Canada Mall
17600 Yonge Street, Newmarket, ON L3Y 4Z1 1.91km -
Smart Centres Aurora
135 First Commerce Drive, Aurora, ON L4G 0G2 7.66km -
The Bay
17600 Yonge Street, Newmarket, ON L3Y 4Z1 1.42km
-
Vince’s Market
17600 Yonge St, Market & Co, Newmarket, ON L3Y 4Z1 1.91km -
Paeez Fine Foods
17440 Yonge Street, Newmarket, ON L3Y 6Y9 1.59km -
John's No Frills
50 Davis Drive, Newmarket, ON L3Y 2M7 1.96km
-
Lcbo
15830 Bayview Avenue, Aurora, ON L4G 7Y3 5.1km -
The Beer Store
1100 Davis Drive, Newmarket, ON L3Y 8W8 5.88km -
LCBO
94 First Commerce Drive, Aurora, ON L4G 0H5 7.59km
-
Circle K
17145 Yonge Street, Newmarket, ON L3Y 5L8 1.74km -
Petro-Canada
17111 Yonge Street, Newmarket, ON L3Y 4V7 1.76km -
Canadian Tire Gas+
17740 Yonge Street, Newmarket, ON L3Y 8P4 2.01km
-
Silver City - Main Concession
18195 Yonge Street, East Gwillimbury, ON L9N 0H9 3.18km -
SilverCity Newmarket Cinemas & XSCAPE
18195 Yonge Street, East Gwillimbury, ON L9N 0H9 3.18km -
Cineplex Odeon Aurora
15460 Bayview Avenue, Aurora, ON L4G 7J1 5.82km
-
Newmarket Public Library
438 Park Aveniue, Newmarket, ON L3Y 1W1 3.35km -
Aurora Public Library
15145 Yonge Street, Aurora, ON L4G 1M1 6.06km -
Richmond Hill Public Library - Oak Ridges Library
34 Regatta Avenue, Richmond Hill, ON L4E 4R1 11.04km
-
Southlake Regional Health Centre
596 Davis Drive, Newmarket, ON L3Y 2P9 4.15km -
VCA Canada 404 Veterinary Emergency and Referral Hospital
510 Harry Walker Parkway S, Newmarket, ON L3Y 0B3 6.14km -
National Hypnotherapy Centres
16775 Yonge St, Ste 404, Newmarket, ON L3Y 8V2 2.16km
-
Bonshaw Park
Bonshaw Ave (Red River Cres), Newmarket ON 2.09km -
Paul Semple Park
Newmarket ON L3X 1R3 3.04km -
Wesley Brooks Memorial Conservation Area
Newmarket ON 3.39km
-
CIBC
16715 Yonge St (Yonge & Mulock), Newmarket ON L3X 1X4 2.27km -
TD Canada Trust ATM
16655 Yonge St, Newmarket ON L3X 1V6 2.39km -
RBC Royal Bank
16591 Yonge St (at Savage Rd.), Newmarket ON L3X 2G8 2.54km
- 4 bath
- 5 bed
- 3000 sqft
514 Keith Avenue, Newmarket, Ontario • L3X 1V4 • Glenway Estates
- 3 bath
- 5 bed
- 2000 sqft
39 Peevers Crescent, Newmarket, Ontario • L3Y 7T2 • Glenway Estates
- 6 bath
- 6 bed
- 3500 sqft
307 Reg Harrison Trail, Newmarket, Ontario • L3X 0M2 • Glenway Estates






