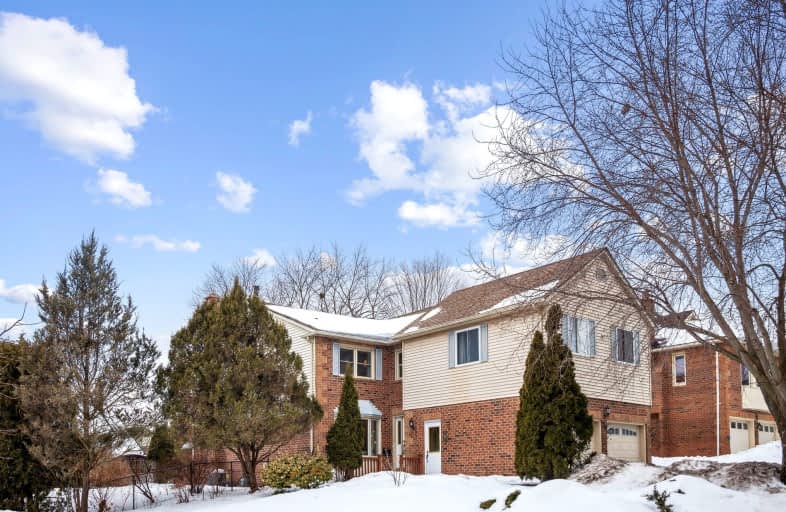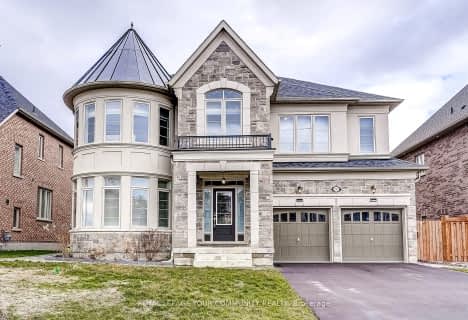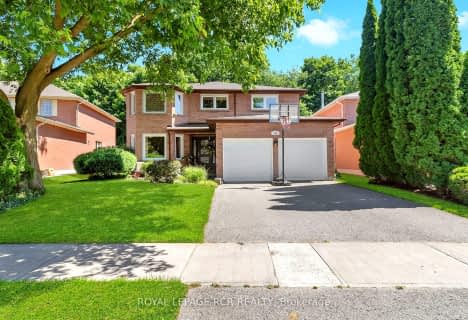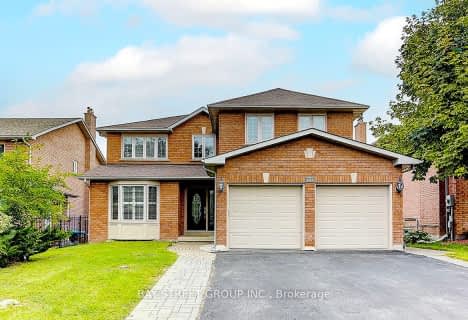Somewhat Walkable
- Some errands can be accomplished on foot.
Good Transit
- Some errands can be accomplished by public transportation.
Bikeable
- Some errands can be accomplished on bike.

J L R Bell Public School
Elementary: PublicSt Paul Catholic Elementary School
Elementary: CatholicCrossland Public School
Elementary: PublicRogers Public School
Elementary: PublicTerry Fox Public School
Elementary: PublicClearmeadow Public School
Elementary: PublicDr John M Denison Secondary School
Secondary: PublicSacred Heart Catholic High School
Secondary: CatholicAurora High School
Secondary: PublicSir William Mulock Secondary School
Secondary: PublicHuron Heights Secondary School
Secondary: PublicNewmarket High School
Secondary: Public-
George Luesby Park
Newmarket ON L3X 2N1 0.69km -
Seneca Cook Parkette
Ontario 1.38km -
Environmental Park
325 Woodspring Ave, Newmarket ON 1.58km
-
TD Bank Financial Group
130 Davis Dr (at Yonge St.), Newmarket ON L3Y 2N1 1.04km -
TD Bank Financial Group
16655 Yonge St (at Mulock Dr.), Newmarket ON L3X 1V6 1.49km -
Scotiabank
1100 Davis Dr (at Leslie St.), Newmarket ON L3Y 8W8 4.57km
- 4 bath
- 5 bed
- 3000 sqft
514 Keith Avenue, Newmarket, Ontario • L3X 1V4 • Glenway Estates














