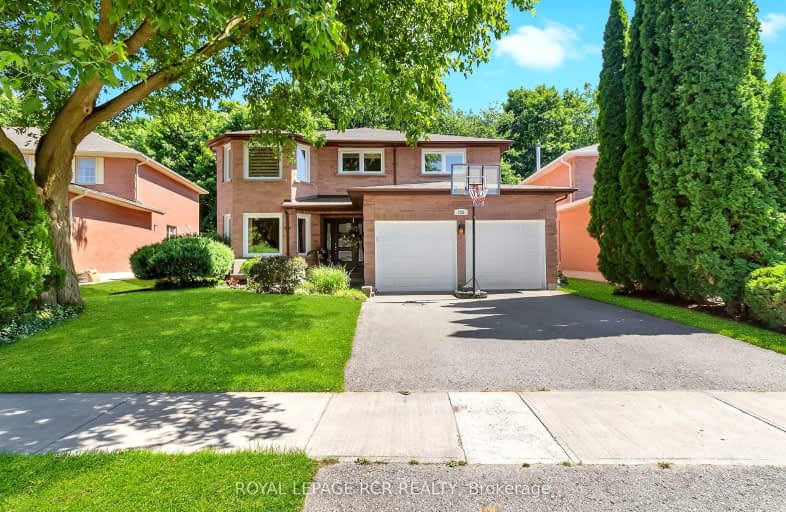Car-Dependent
- Most errands require a car.
35
/100
Some Transit
- Most errands require a car.
35
/100
Somewhat Bikeable
- Most errands require a car.
38
/100

Glen Cedar Public School
Elementary: Public
0.82 km
Prince Charles Public School
Elementary: Public
2.00 km
Meadowbrook Public School
Elementary: Public
0.58 km
Denne Public School
Elementary: Public
1.25 km
St Elizabeth Seton Catholic Elementary School
Elementary: Catholic
0.69 km
Mazo De La Roche Public School
Elementary: Public
1.58 km
Dr John M Denison Secondary School
Secondary: Public
2.42 km
Sacred Heart Catholic High School
Secondary: Catholic
1.89 km
Sir William Mulock Secondary School
Secondary: Public
5.32 km
Huron Heights Secondary School
Secondary: Public
1.11 km
Newmarket High School
Secondary: Public
3.17 km
St Maximilian Kolbe High School
Secondary: Catholic
7.91 km
-
George Richardson Park
Bayview Pky, Newmarket ON L3Y 3P8 0.74km -
Wesley Brooks Memorial Conservation Area
Newmarket ON 3.14km -
Anchor Park
East Gwillimbury ON 5.39km
-
TD Bank Financial Group
1155 Davis Dr, Newmarket ON L3Y 8R1 1.71km -
Scotiabank
1100 Davis Dr (at Leslie St.), Newmarket ON L3Y 8W8 1.74km -
XE.com Inc
1145 Nicholson Rd (Gorham Street), Newmarket ON L3Y 9C3 2.63km


