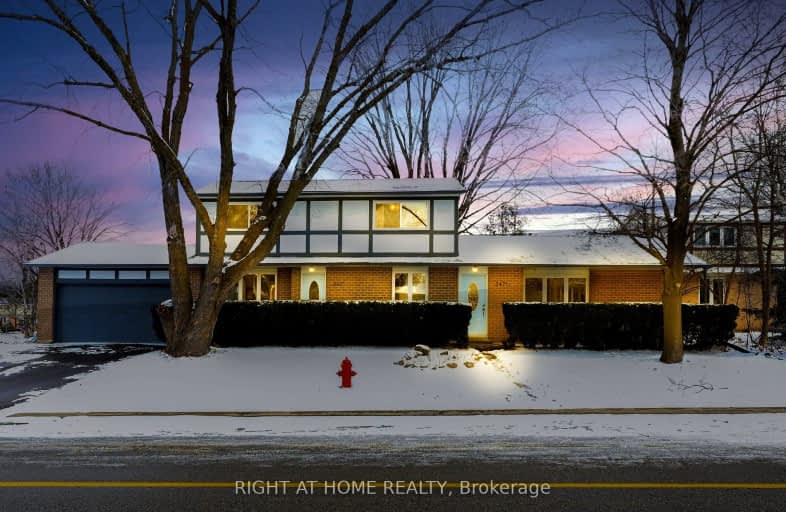Very Walkable
- Most errands can be accomplished on foot.
81
/100
Some Transit
- Most errands require a car.
45
/100
Somewhat Bikeable
- Most errands require a car.
43
/100

J L R Bell Public School
Elementary: Public
1.14 km
St Paul Catholic Elementary School
Elementary: Catholic
0.44 km
St John Chrysostom Catholic Elementary School
Elementary: Catholic
1.51 km
Rogers Public School
Elementary: Public
0.83 km
Armitage Village Public School
Elementary: Public
1.24 km
Clearmeadow Public School
Elementary: Public
1.20 km
Dr John M Denison Secondary School
Secondary: Public
2.87 km
Sacred Heart Catholic High School
Secondary: Catholic
3.21 km
Sir William Mulock Secondary School
Secondary: Public
1.27 km
Huron Heights Secondary School
Secondary: Public
3.33 km
Newmarket High School
Secondary: Public
3.36 km
St Maximilian Kolbe High School
Secondary: Catholic
4.79 km
-
George Luesby Park
Newmarket ON L3X 2N1 0.71km -
Seneca Cook Parkette
Ontario 1.43km -
Wesley Brooks Memorial Conservation Area
Newmarket ON 1.53km
-
CIBC
16715 Yonge St (Yonge & Mulock), Newmarket ON L3X 1X4 0.84km -
TD Bank Financial Group
16655 Yonge St (at Mulock Dr.), Newmarket ON L3X 1V6 0.91km -
TD Bank Financial Group
130 Davis Dr (at Yonge St.), Newmarket ON L3Y 2N1 1.36km



