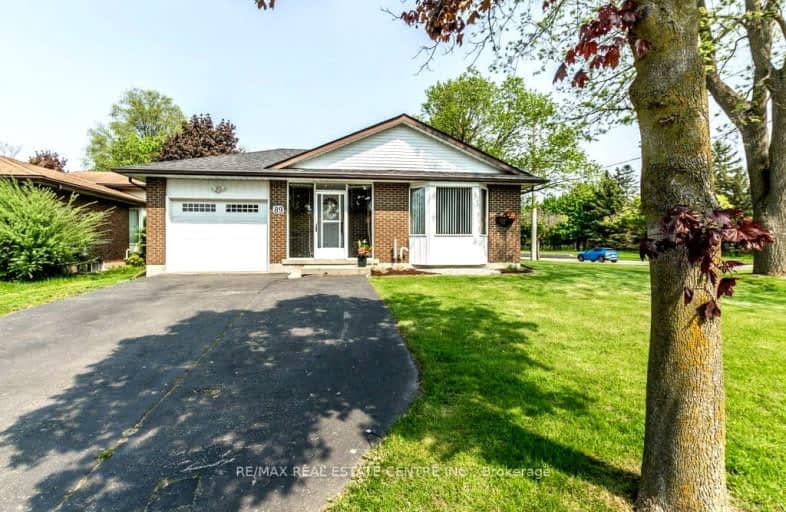Car-Dependent
- Almost all errands require a car.
12
/100
Good Transit
- Some errands can be accomplished by public transportation.
52
/100
Somewhat Bikeable
- Most errands require a car.
44
/100

Groh Public School
Elementary: Public
3.17 km
Parkway Public School
Elementary: Public
2.56 km
St Timothy Catholic Elementary School
Elementary: Catholic
2.37 km
Pioneer Park Public School
Elementary: Public
2.83 km
Doon Public School
Elementary: Public
1.03 km
J W Gerth Public School
Elementary: Public
2.55 km
ÉSC Père-René-de-Galinée
Secondary: Catholic
4.25 km
Preston High School
Secondary: Public
3.54 km
Eastwood Collegiate Institute
Secondary: Public
6.76 km
Huron Heights Secondary School
Secondary: Public
4.63 km
Grand River Collegiate Institute
Secondary: Public
7.64 km
St Mary's High School
Secondary: Catholic
5.76 km
-
Marguerite Ormston Trailway
Kitchener ON 0.99km -
Kuntz Park
300 Lookout Lane, Kitchener ON 1.12km -
Pioneer Park
2.18km
-
Scotiabank
4574 King St E, Kitchener ON N2P 2G6 2.39km -
BMO Bank of Montreal
807 King St E (at Church St S), Cambridge ON N3H 3P1 4.26km -
RBC Royal Bank
2960 Kingsway Dr, Kitchener ON N2C 1X1 4.57km







