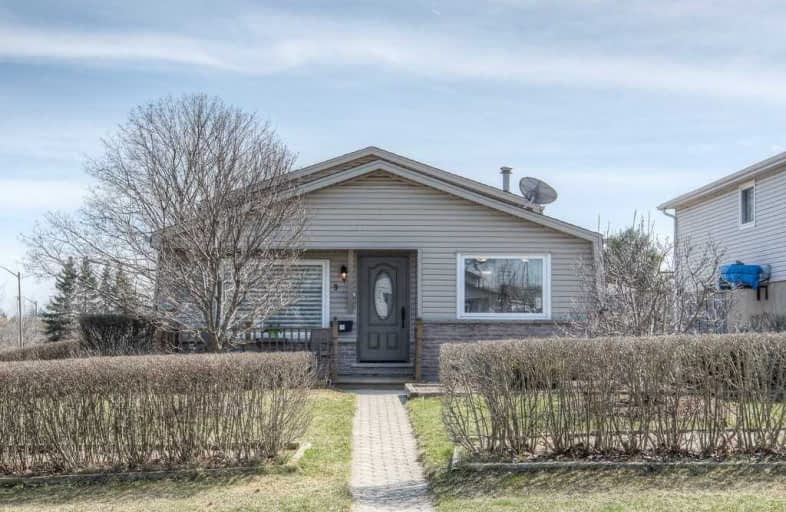Sold on Apr 23, 2019
Note: Property is not currently for sale or for rent.

-
Type: Detached
-
Style: Backsplit 3
-
Size: 700 sqft
-
Lot Size: 74.5 x 100.26 Feet
-
Age: 31-50 years
-
Taxes: $2,949 per year
-
Days on Site: 1 Days
-
Added: Sep 07, 2019 (1 day on market)
-
Updated:
-
Last Checked: 3 months ago
-
MLS®#: X4423242
-
Listed By: Re/max twin city, brokerage
This Beautiful Back-Split Is Located On A Quiet Street, Has A Separate Entrance & Tons Of Parking! This Charming Home Features A Bright Living Room & Has Been Freshly Painted Throughout. The Kitchen Has Everything You Need ! Double Sinks, Grantie Counter Tops, Tiled Back-Splash, Stainless Steel Appliances & A Dinette. The Home Features 3 Bedrooms & A 4 Pce Bath With Shower/Tub Combo
Extras
There's More Great Space On The Lower Level. A Finished Rec Room & In The Bsmt, Lots Of Storage Space & Laundry. There's Plenty Of Parking For Your Vehicles. **Interboard Listing: Kitchener - Waterloo Real Estate Associaiton**
Property Details
Facts for 9 Cluthe Crescent, Kitchener
Status
Days on Market: 1
Last Status: Sold
Sold Date: Apr 23, 2019
Closed Date: Jul 08, 2019
Expiry Date: Nov 29, 2019
Sold Price: $415,000
Unavailable Date: Apr 23, 2019
Input Date: Apr 22, 2019
Prior LSC: Listing with no contract changes
Property
Status: Sale
Property Type: Detached
Style: Backsplit 3
Size (sq ft): 700
Age: 31-50
Area: Kitchener
Availability Date: Flexible
Inside
Bedrooms: 3
Bathrooms: 1
Kitchens: 1
Rooms: 6
Den/Family Room: No
Air Conditioning: Central Air
Fireplace: No
Laundry Level: Lower
Washrooms: 1
Building
Basement: Finished
Basement 2: Full
Heat Type: Forced Air
Heat Source: Gas
Exterior: Brick
Exterior: Vinyl Siding
Water Supply: Municipal
Special Designation: Unknown
Parking
Driveway: Pvt Double
Garage Type: None
Covered Parking Spaces: 3
Total Parking Spaces: 3
Fees
Tax Year: 2018
Tax Legal Description: Lt 53 Pl 1404 Kitchener; Kitchener
Taxes: $2,949
Highlights
Feature: Public Trans
Feature: School
Feature: School Bus Route
Land
Cross Street: Doon Village Rd T Mi
Municipality District: Kitchener
Fronting On: North
Parcel Number: 226180244
Pool: None
Sewer: Sewers
Lot Depth: 100.26 Feet
Lot Frontage: 74.5 Feet
Lot Irregularities: 74.50 Ft X 100.26 Ft
Acres: < .50
Zoning: Residential
Additional Media
- Virtual Tour: https://unbranded.youriguide.com/9_cluthe_crescent_kitchener_on
Rooms
Room details for 9 Cluthe Crescent, Kitchener
| Type | Dimensions | Description |
|---|---|---|
| Kitchen Main | 3.48 x 2.82 | |
| Living Main | 4.67 x 3.45 | |
| Dining Main | 2.11 x 2.82 | |
| Br 2nd | 2.62 x 3.45 | |
| Br 2nd | 3.25 x 2.84 | |
| Master 2nd | 3.25 x 3.45 | |
| Den Bsmt | 2.77 x 3.02 | |
| Rec Bsmt | 5.69 x 6.76 | |
| Laundry Bsmt | 5.28 x 3.15 | |
| Other Bsmt | 2.77 x 1.12 | |
| Other Bsmt | 1.63 x 2.87 |
| XXXXXXXX | XXX XX, XXXX |
XXXX XXX XXXX |
$XXX,XXX |
| XXX XX, XXXX |
XXXXXX XXX XXXX |
$XXX,XXX |
| XXXXXXXX XXXX | XXX XX, XXXX | $415,000 XXX XXXX |
| XXXXXXXX XXXXXX | XXX XX, XXXX | $350,000 XXX XXXX |

St Timothy Catholic Elementary School
Elementary: CatholicCountry Hills Public School
Elementary: PublicPioneer Park Public School
Elementary: PublicSt Kateri Tekakwitha Catholic Elementary School
Elementary: CatholicBrigadoon Public School
Elementary: PublicJ W Gerth Public School
Elementary: PublicRosemount - U Turn School
Secondary: PublicEastwood Collegiate Institute
Secondary: PublicHuron Heights Secondary School
Secondary: PublicGrand River Collegiate Institute
Secondary: PublicSt Mary's High School
Secondary: CatholicCameron Heights Collegiate Institute
Secondary: Public

