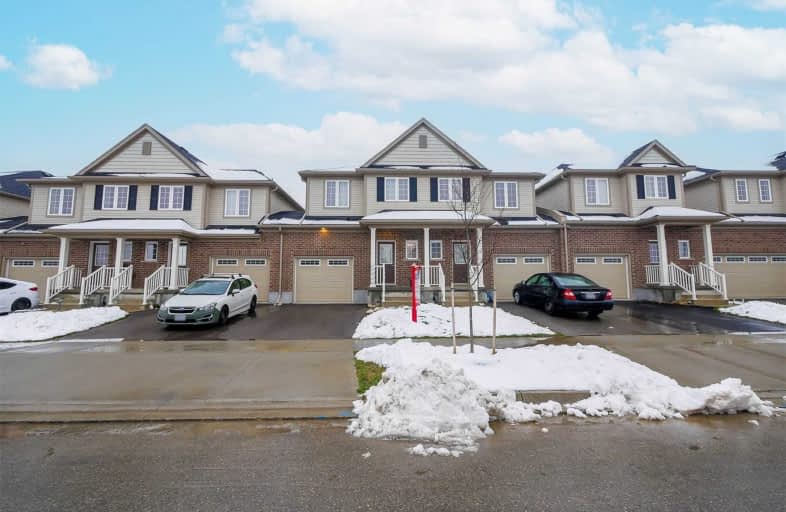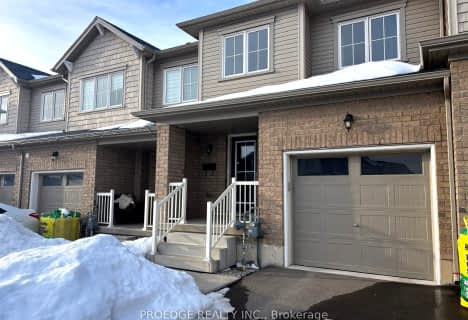
Chicopee Hills Public School
Elementary: Public
1.36 km
ÉIC Père-René-de-Galinée
Elementary: Catholic
3.35 km
Howard Robertson Public School
Elementary: Public
3.38 km
Lackner Woods Public School
Elementary: Public
1.51 km
Breslau Public School
Elementary: Public
3.24 km
Saint John Paul II Catholic Elementary School
Elementary: Catholic
0.92 km
Rosemount - U Turn School
Secondary: Public
4.79 km
ÉSC Père-René-de-Galinée
Secondary: Catholic
3.37 km
Preston High School
Secondary: Public
7.26 km
Eastwood Collegiate Institute
Secondary: Public
5.07 km
Grand River Collegiate Institute
Secondary: Public
3.07 km
St Mary's High School
Secondary: Catholic
6.63 km




