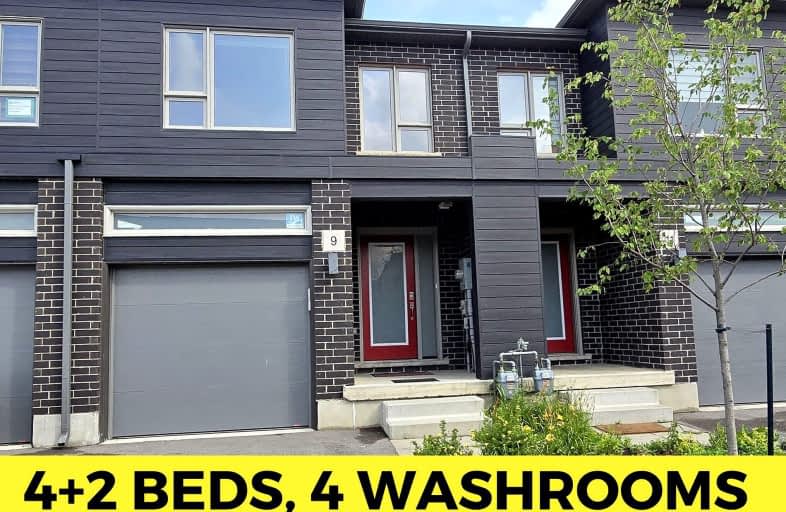Car-Dependent
- Almost all errands require a car.
14
/100
Some Transit
- Most errands require a car.
30
/100
Somewhat Bikeable
- Most errands require a car.
30
/100

Blessed Sacrament Catholic Elementary School
Elementary: Catholic
2.52 km
ÉÉC Cardinal-Léger
Elementary: Catholic
2.55 km
St Kateri Tekakwitha Catholic Elementary School
Elementary: Catholic
2.26 km
Brigadoon Public School
Elementary: Public
1.64 km
John Sweeney Catholic Elementary School
Elementary: Catholic
1.97 km
Jean Steckle Public School
Elementary: Public
0.87 km
Forest Heights Collegiate Institute
Secondary: Public
5.87 km
Kitchener Waterloo Collegiate and Vocational School
Secondary: Public
8.30 km
Eastwood Collegiate Institute
Secondary: Public
6.17 km
Huron Heights Secondary School
Secondary: Public
1.28 km
St Mary's High School
Secondary: Catholic
3.84 km
Cameron Heights Collegiate Institute
Secondary: Public
6.66 km
-
Banffshire Park
Banffshire St, Kitchener ON 0.24km -
West Oak Park
Kitchener ON N2R 0K7 1.8km -
Carlyle Park
Pioneer Dr, Kitchener ON 2.12km
-
CIBC Cash Dispenser
1178 Fischer Hallman Rd, Kitchener ON N2E 3Z3 3.1km -
President's Choice Financial ATM
700 Strasburg Rd, Kitchener ON N2E 2M2 3.11km -
TD Canada Trust ATM
123 Pioneer Dr, Kitchener ON N2P 2A3 3.66km




