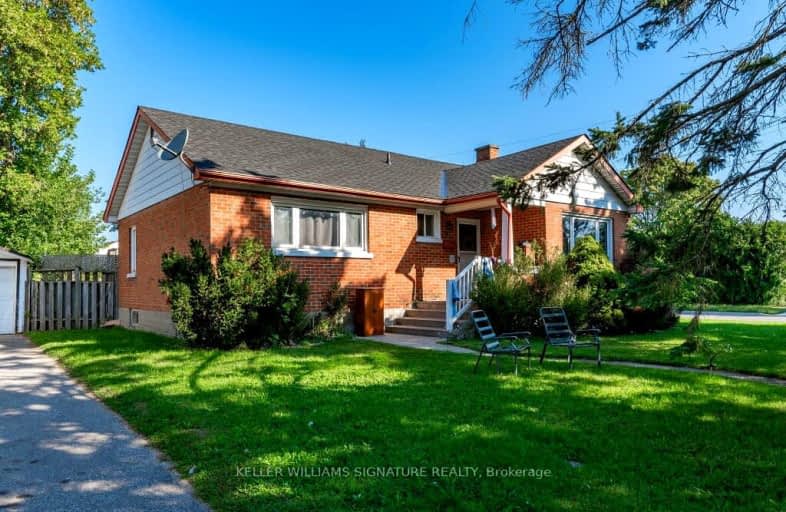Somewhat Walkable
- Some errands can be accomplished on foot.
57
/100
Good Transit
- Some errands can be accomplished by public transportation.
56
/100
Bikeable
- Some errands can be accomplished on bike.
52
/100

St Aloysius Catholic Elementary School
Elementary: Catholic
0.84 km
St Daniel Catholic Elementary School
Elementary: Catholic
2.10 km
Howard Robertson Public School
Elementary: Public
0.54 km
Sunnyside Public School
Elementary: Public
1.37 km
Wilson Avenue Public School
Elementary: Public
1.56 km
Franklin Public School
Elementary: Public
1.68 km
Rosemount - U Turn School
Secondary: Public
3.81 km
Eastwood Collegiate Institute
Secondary: Public
2.23 km
Huron Heights Secondary School
Secondary: Public
4.84 km
Grand River Collegiate Institute
Secondary: Public
2.82 km
St Mary's High School
Secondary: Catholic
3.09 km
Cameron Heights Collegiate Institute
Secondary: Public
4.01 km
-
Stanley Park Community Center Play Structure
2.11km -
Eby Park
127 Holborn Dr, Kitchener ON 2.19km -
Knollwood Park
East Ave (at Borden Ave. N.), Kitchener ON 3.34km
-
Yncu
2960 Kingsway Dr, Kitchener ON N2C 1X1 0.95km -
Bitcoin Depot - Bitcoin ATM
900 Fairway Cres, Kitchener ON N2A 0A1 2.03km -
RBC Royal Bank
1321 Courtland Ave E, Kitchener ON N2C 1K8 2.11km



