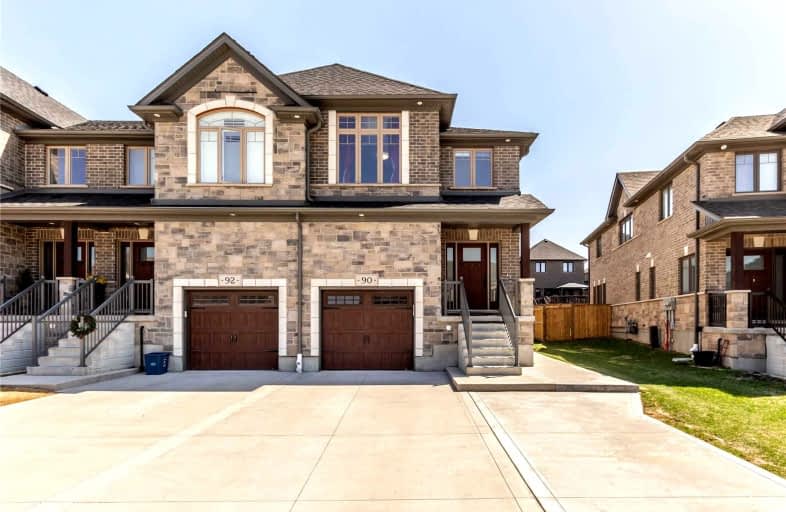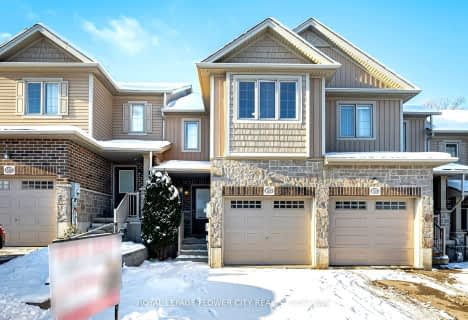Removed on Sep 29, 2022
Note: Property is not currently for sale or for rent.

-
Type: Att/Row/Twnhouse
-
Style: 2-Storey
-
Size: 1500 sqft
-
Lot Size: 25.13 x 117 Feet
-
Age: 0-5 years
-
Taxes: $4,225 per year
-
Days on Site: 38 Days
-
Added: Aug 22, 2022 (1 month on market)
-
Updated:
-
Last Checked: 3 months ago
-
MLS®#: X5739981
-
Listed By: Century 21 right time real estate inc., brokerage
Mortgage Helper! Freehold - No Condo Fee!! Fully Finished Legal Basement!!! A Beautiful, End Unit Townhouse Featuring 3 Bed & 2.5 Bath Plus 1 Bed, 1 Bath, Separate Laundry, Fully Finished Legal Basement With Full Kitchen And Bathroom Located In The Most Desirable Doon Area Of Kitchener. This Is An Executive Townhome Featuring 2597 Sq.Ft. Of Living Space, Concrete Driveway, All Brick Exterior With Stone Accents, Upgraded Front & Garage Door. Main Floor Features A Large Open Concept Kitchen With S/S Appliances, Upgraded Kitchen Cabinets, Granite Countertops & Extended Breakfast Bar. A Spacious Living Room With Large Windows Allowing Abundance Of Natural Light During The Day & Powder Room. A Sliding Door Opens To The Backyard. Hardwood Flooring Throughout The Main Floor. Second Floor Features A Master Bedroom With 4Pc Ensuite Bathroom & A Walk-In-Closet. 2 More Good Sized Bedrooms With Spacious Closets & 4Pc Bathroom.
Extras
Fully Finished Legal Basement With Separate Side Entrance Featuring 1 Bedroom, 3 Pc Bath & A Kitchen. Close To Hwy 401, Hwy 7 & 8,Conestoga College, Fairview Mall. 20 Minutes Drive To University Of Waterloo And Wilfrid Laurier University.
Property Details
Facts for 90 Hollybrook Trail, Kitchener
Status
Days on Market: 38
Last Status: Terminated
Sold Date: Jun 17, 2025
Closed Date: Nov 30, -0001
Expiry Date: Oct 31, 2022
Unavailable Date: Sep 29, 2022
Input Date: Aug 22, 2022
Prior LSC: Listing with no contract changes
Property
Status: Sale
Property Type: Att/Row/Twnhouse
Style: 2-Storey
Size (sq ft): 1500
Age: 0-5
Area: Kitchener
Availability Date: Flexible
Assessment Amount: $422,000
Assessment Year: 2022
Inside
Bedrooms: 3
Bedrooms Plus: 1
Bathrooms: 4
Kitchens: 1
Kitchens Plus: 1
Rooms: 4
Den/Family Room: No
Air Conditioning: Central Air
Fireplace: No
Laundry Level: Upper
Washrooms: 4
Building
Basement: Finished
Basement 2: Sep Entrance
Heat Type: Forced Air
Heat Source: Gas
Exterior: Brick
Exterior: Stone
Water Supply: Municipal
Special Designation: Unknown
Parking
Driveway: Private
Garage Spaces: 1
Garage Type: Attached
Covered Parking Spaces: 2
Total Parking Spaces: 3
Fees
Tax Year: 2021
Tax Legal Description: Part Block 6 Plan 58M504 Parts 19 & 20 58R19983 Su
Taxes: $4,225
Highlights
Feature: Park
Feature: Public Transit
Feature: School
Feature: School Bus Route
Land
Cross Street: Forest Creek Drive
Municipality District: Kitchener
Fronting On: South
Parcel Number: 227251735
Pool: None
Sewer: Sewers
Lot Depth: 117 Feet
Lot Frontage: 25.13 Feet
Lot Irregularities: 19.11Ft X115.16Ftx22.
Acres: < .50
Zoning: R6
Additional Media
- Virtual Tour: https://unbranded.youriguide.com/xys03_90_hollybrook_trail_kitchener_on/
Rooms
Room details for 90 Hollybrook Trail, Kitchener
| Type | Dimensions | Description |
|---|---|---|
| Bathroom Main | - | 2 Pc Bath |
| Living Main | 4.72 x 5.66 | |
| Kitchen Main | 4.47 x 4.37 | |
| Prim Bdrm 2nd | 4.27 x 5.66 | |
| 2nd Br 2nd | 4.72 x 2.77 | |
| 3rd Br 2nd | 4.72 x 2.77 | |
| Bathroom 2nd | - | 4 Pc Ensuite |
| Bathroom 2nd | - | 4 Pc Bath |
| 4th Br Bsmt | 2.69 x 4.04 | |
| Bathroom Bsmt | - | 3 Pc Bath |
| Kitchen Bsmt | 4.19 x 1.83 | |
| Rec Bsmt | 3.07 x 1.88 |
| XXXXXXXX | XXX XX, XXXX |
XXXXXXX XXX XXXX |
|
| XXX XX, XXXX |
XXXXXX XXX XXXX |
$XXX,XXX | |
| XXXXXXXX | XXX XX, XXXX |
XXXXXXX XXX XXXX |
|
| XXX XX, XXXX |
XXXXXX XXX XXXX |
$XXX,XXX | |
| XXXXXXXX | XXX XX, XXXX |
XXXXXXX XXX XXXX |
|
| XXX XX, XXXX |
XXXXXX XXX XXXX |
$XXX,XXX | |
| XXXXXXXX | XXX XX, XXXX |
XXXXXXX XXX XXXX |
|
| XXX XX, XXXX |
XXXXXX XXX XXXX |
$X,XXX,XXX | |
| XXXXXXXX | XXX XX, XXXX |
XXXXXXX XXX XXXX |
|
| XXX XX, XXXX |
XXXXXX XXX XXXX |
$X,XXX,XXX | |
| XXXXXXXX | XXX XX, XXXX |
XXXX XXX XXXX |
$XXX,XXX |
| XXX XX, XXXX |
XXXXXX XXX XXXX |
$XXX,XXX |
| XXXXXXXX XXXXXXX | XXX XX, XXXX | XXX XXXX |
| XXXXXXXX XXXXXX | XXX XX, XXXX | $999,900 XXX XXXX |
| XXXXXXXX XXXXXXX | XXX XX, XXXX | XXX XXXX |
| XXXXXXXX XXXXXX | XXX XX, XXXX | $999,900 XXX XXXX |
| XXXXXXXX XXXXXXX | XXX XX, XXXX | XXX XXXX |
| XXXXXXXX XXXXXX | XXX XX, XXXX | $999,900 XXX XXXX |
| XXXXXXXX XXXXXXX | XXX XX, XXXX | XXX XXXX |
| XXXXXXXX XXXXXX | XXX XX, XXXX | $1,050,000 XXX XXXX |
| XXXXXXXX XXXXXXX | XXX XX, XXXX | XXX XXXX |
| XXXXXXXX XXXXXX | XXX XX, XXXX | $1,075,000 XXX XXXX |
| XXXXXXXX XXXX | XXX XX, XXXX | $568,000 XXX XXXX |
| XXXXXXXX XXXXXX | XXX XX, XXXX | $574,999 XXX XXXX |

Groh Public School
Elementary: PublicSt Timothy Catholic Elementary School
Elementary: CatholicPioneer Park Public School
Elementary: PublicSt Kateri Tekakwitha Catholic Elementary School
Elementary: CatholicBrigadoon Public School
Elementary: PublicJ W Gerth Public School
Elementary: PublicÉSC Père-René-de-Galinée
Secondary: CatholicEastwood Collegiate Institute
Secondary: PublicHuron Heights Secondary School
Secondary: PublicGrand River Collegiate Institute
Secondary: PublicSt Mary's High School
Secondary: CatholicCameron Heights Collegiate Institute
Secondary: Public- 4 bath
- 3 bed
185 Maitland Street, Kitchener, Ontario • N2R 0C3 • Kitchener
- 4 bath
- 3 bed
135 Hollybrook Trail, Kitchener, Ontario • N2R 0P1 • Kitchener
- 3 bath
- 3 bed
- 1500 sqft
916 Robert Ferrie Drive, Kitchener, Ontario • N2R 0P2 • Kitchener





