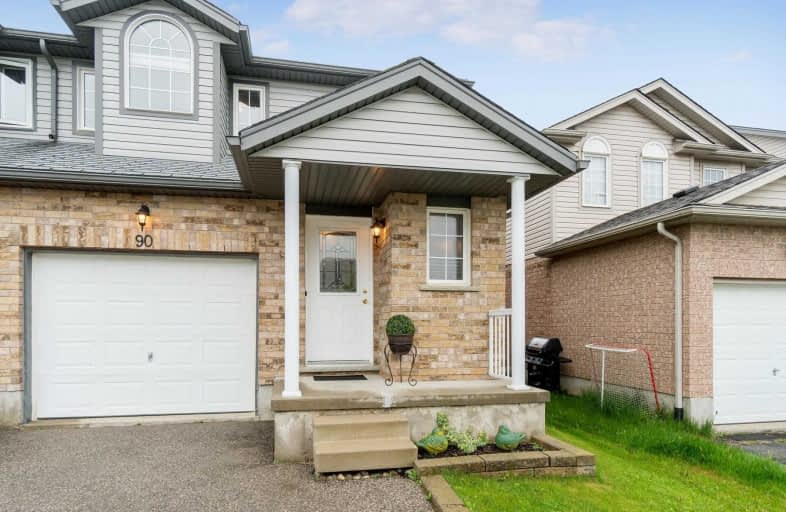Sold on Jun 24, 2019
Note: Property is not currently for sale or for rent.

-
Type: Semi-Detached
-
Style: 2-Storey
-
Lot Size: 26.54 x 103.2 Feet
-
Age: No Data
-
Taxes: $3,005 per year
-
Days on Site: 18 Days
-
Added: Sep 07, 2019 (2 weeks on market)
-
Updated:
-
Last Checked: 3 months ago
-
MLS®#: X4479837
-
Listed By: Forest hill real estate, brokerage
This Beautiful Two-Storey Home Sits On A Deep Lot In The Sought After Laurentian Hills Neighbourhood. From The Open Concept Kitchen And Living Space To The Large Backyard And Ample Natural Light, There Is Room For All To Enjoy. Boasting 3 Spacious Bedrooms On The Top Floor And A Finished Basement, It Is A Must See! Top Rated Schools & Neighbourhood Parks In Walking Distance. Bonus: Close Proximity To Major Highways & Universities.
Extras
Appliances-Stove, Fridge, Dishwasher, Washer & Dryer, Water Softener, Window Coverings. Hwt Is A Rental **Interboard Listing: Oakville, Milton & District R.E. Assoc**
Property Details
Facts for 90 Snowdrop Crescent, Kitchener
Status
Days on Market: 18
Last Status: Sold
Sold Date: Jun 24, 2019
Closed Date: Jul 30, 2019
Expiry Date: Dec 05, 2019
Sold Price: $453,000
Unavailable Date: Jun 24, 2019
Input Date: Jun 10, 2019
Property
Status: Sale
Property Type: Semi-Detached
Style: 2-Storey
Area: Kitchener
Availability Date: Flexible
Inside
Bedrooms: 3
Bathrooms: 3
Kitchens: 1
Rooms: 7
Den/Family Room: Yes
Air Conditioning: Central Air
Fireplace: No
Washrooms: 3
Building
Basement: Finished
Basement 2: Full
Heat Type: Forced Air
Heat Source: Gas
Exterior: Brick
Exterior: Vinyl Siding
Water Supply: Municipal
Special Designation: Unknown
Parking
Driveway: Private
Garage Spaces: 1
Garage Type: Attached
Covered Parking Spaces: 1
Total Parking Spaces: 2
Fees
Tax Year: 2018
Tax Legal Description: Ptblk7, Pl58M-300, Pt181, 58R-14269, City Of Kitch
Taxes: $3,005
Land
Cross Street: Activa Ave/Snowdrop
Municipality District: Kitchener
Fronting On: East
Parcel Number: 227273627
Pool: None
Sewer: Sewers
Lot Depth: 103.2 Feet
Lot Frontage: 26.54 Feet
Acres: < .50
Rooms
Room details for 90 Snowdrop Crescent, Kitchener
| Type | Dimensions | Description |
|---|---|---|
| Kitchen Main | 2.90 x 5.16 | Combined W/Dining |
| Family Main | 3.12 x 5.31 | |
| Bathroom Main | 1.04 x 2.26 | 2 Pc Bath |
| Br 2nd | 3.86 x 5.23 | |
| Bathroom 2nd | 2.46 x 2.46 | 4 Pc Bath |
| Br 2nd | 4.01 x 3.51 | |
| Br 2nd | 2.41 x 3.91 | |
| Family Bsmt | 3.58 x 4.80 | |
| Bathroom Bsmt | 1.73 x 1.85 | 3 Pc Bath |
| XXXXXXXX | XXX XX, XXXX |
XXXX XXX XXXX |
$XXX,XXX |
| XXX XX, XXXX |
XXXXXX XXX XXXX |
$XXX,XXX | |
| XXXXXXXX | XXX XX, XXXX |
XXXXXXX XXX XXXX |
|
| XXX XX, XXXX |
XXXXXX XXX XXXX |
$XXX,XXX | |
| XXXXXXXX | XXX XX, XXXX |
XXXXXXX XXX XXXX |
|
| XXX XX, XXXX |
XXXXXX XXX XXXX |
$XXX,XXX |
| XXXXXXXX XXXX | XXX XX, XXXX | $453,000 XXX XXXX |
| XXXXXXXX XXXXXX | XXX XX, XXXX | $440,000 XXX XXXX |
| XXXXXXXX XXXXXXX | XXX XX, XXXX | XXX XXXX |
| XXXXXXXX XXXXXX | XXX XX, XXXX | $459,500 XXX XXXX |
| XXXXXXXX XXXXXXX | XXX XX, XXXX | XXX XXXX |
| XXXXXXXX XXXXXX | XXX XX, XXXX | $469,990 XXX XXXX |

St Mark Catholic Elementary School
Elementary: CatholicMeadowlane Public School
Elementary: PublicLaurentian Public School
Elementary: PublicDriftwood Park Public School
Elementary: PublicWilliamsburg Public School
Elementary: PublicW.T. Townshend Public School
Elementary: PublicForest Heights Collegiate Institute
Secondary: PublicKitchener Waterloo Collegiate and Vocational School
Secondary: PublicResurrection Catholic Secondary School
Secondary: CatholicHuron Heights Secondary School
Secondary: PublicSt Mary's High School
Secondary: CatholicCameron Heights Collegiate Institute
Secondary: Public

