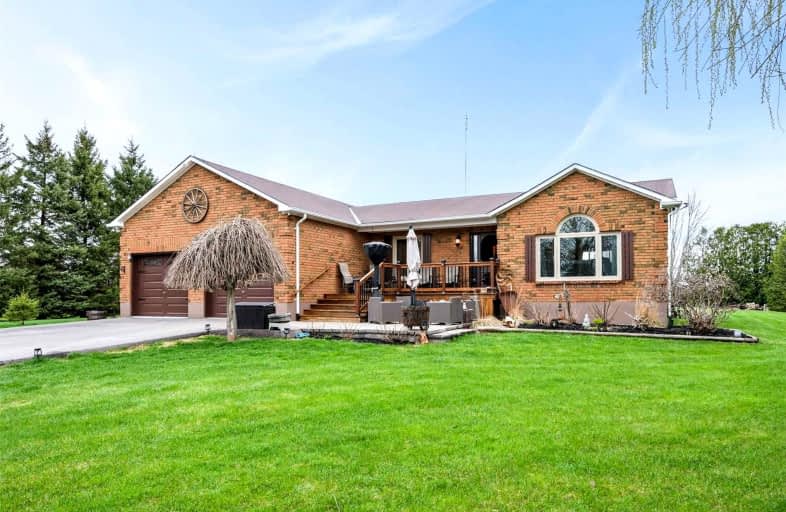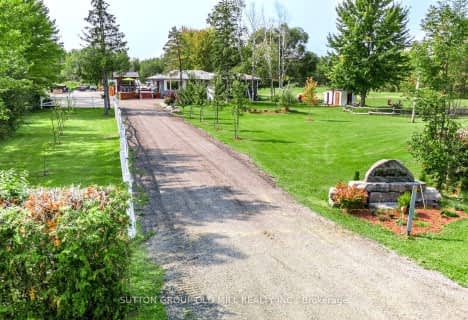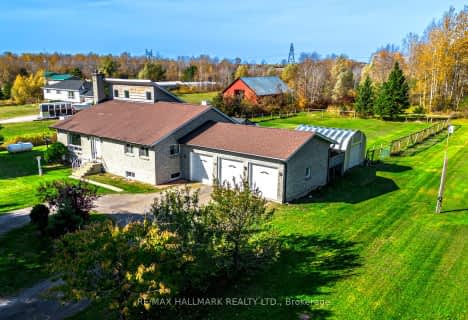Sold on May 15, 2022
Note: Property is not currently for sale or for rent.

-
Type: Detached
-
Style: Bungalow
-
Size: 1500 sqft
-
Lot Size: 174.7 x 248.36 Feet
-
Age: 31-50 years
-
Taxes: $3,799 per year
-
Days on Site: 9 Days
-
Added: May 06, 2022 (1 week on market)
-
Updated:
-
Last Checked: 3 months ago
-
MLS®#: N5606583
-
Listed By: Keller williams realty centres, brokerage
First Time Offered, Sprawling Bungalow In Estate Countryside Setting W/ Meticulous Landscaping, Lovingly Cared For By Homeowners. Nature At Its Finest! Custom Millwork Thru-Out, Country Kitchen/Dining Overlooks Enormous Backyard.Primary Suite & En-Suite Overlooking Tranquil Vistas. Mainfloor Laundry,Mostly Finished Lower Level Extra Bedroom & Bath,Tons Of Storage. Nearly 1Acre Lot, 10 Mins From The 404,Prov Park & Lake Simcoe, Less Than 1 Hr To Toronto.
Extras
Include: Elfs,Wcs,Fridge,Stove,D/W, B/I Mcwv, Hwt Owned,Water Softener System/Iron Separator, Insulated Garage, 200V Electrical, Gdo + Remotes. Trees Maintained By Local Arborist Annually.Propane Tank Is A Rental. Exclude: Washer/Dryer
Property Details
Facts for 30 Audubon Way, Georgina
Status
Days on Market: 9
Last Status: Sold
Sold Date: May 15, 2022
Closed Date: Aug 30, 2022
Expiry Date: Oct 24, 2022
Sold Price: $1,302,500
Unavailable Date: May 15, 2022
Input Date: May 06, 2022
Prior LSC: Listing with no contract changes
Property
Status: Sale
Property Type: Detached
Style: Bungalow
Size (sq ft): 1500
Age: 31-50
Area: Georgina
Community: Baldwin
Availability Date: 60-90 Days
Inside
Bedrooms: 3
Bedrooms Plus: 2
Bathrooms: 3
Kitchens: 1
Rooms: 12
Den/Family Room: No
Air Conditioning: Central Air
Fireplace: Yes
Laundry Level: Main
Central Vacuum: N
Washrooms: 3
Building
Basement: Full
Basement 2: Part Fin
Heat Type: Forced Air
Heat Source: Propane
Exterior: Brick
Elevator: N
Water Supply Type: Drilled Well
Water Supply: Well
Special Designation: Unknown
Other Structures: Garden Shed
Parking
Driveway: Pvt Double
Garage Spaces: 2
Garage Type: Attached
Covered Parking Spaces: 8
Total Parking Spaces: 10
Fees
Tax Year: 2021
Tax Legal Description: Pcl 15-1 Sec 65M2645; Lt 15 Pl 65M2645; S/T Lt510
Taxes: $3,799
Highlights
Feature: Cul De Sac
Feature: Golf
Feature: Grnbelt/Conserv
Feature: School Bus Route
Land
Cross Street: Smith Blvd/Hwy 48
Municipality District: Georgina
Fronting On: West
Pool: None
Sewer: Septic
Lot Depth: 248.36 Feet
Lot Frontage: 174.7 Feet
Waterfront: None
Additional Media
- Virtual Tour: https://listings.realtyphotohaus.ca/v2/30-audubon-way-baldwin-on-l0e-1a0-1801597/videos/73155
Rooms
Room details for 30 Audubon Way, Georgina
| Type | Dimensions | Description |
|---|---|---|
| Foyer Main | 1.58 x 3.96 | Ceramic Floor, Closet |
| Kitchen Main | 2.62 x 4.05 | Hardwood Floor, O/Looks Backyard |
| Dining Main | 3.69 x 3.11 | Hardwood Floor, Sliding Doors, B/I Shelves |
| Living Main | 4.00 x 4.00 | Laminate, Window, B/I Shelves |
| Laundry Main | 1.89 x 2.99 | Ceramic Floor, Pantry |
| Prim Bdrm Main | 4.60 x 4.02 | Hardwood Floor, Closet, 4 Pc Ensuite |
| 2nd Br Main | 3.60 x 3.26 | Hardwood Floor, Window, Closet |
| 3rd Br Main | 3.05 x 2.96 | Hardwood Floor, Window, Closet |
| Great Rm Bsmt | - | Fireplace |
| Br Bsmt | 4.94 x 3.20 | Laminate, Closet, 4 Pc Ensuite |
| Utility Bsmt | 2.74 x 2.16 | Laminate, Pantry, B/I Shelves |
| Office Bsmt | 3.47 x 4.05 | Laminate, Closet |
| XXXXXXXX | XXX XX, XXXX |
XXXX XXX XXXX |
$X,XXX,XXX |
| XXX XX, XXXX |
XXXXXX XXX XXXX |
$X,XXX,XXX | |
| XXXXXXXX | XXX XX, XXXX |
XXXXXXX XXX XXXX |
|
| XXX XX, XXXX |
XXXXXX XXX XXXX |
$X,XXX,XXX |
| XXXXXXXX XXXX | XXX XX, XXXX | $1,302,500 XXX XXXX |
| XXXXXXXX XXXXXX | XXX XX, XXXX | $1,349,000 XXX XXXX |
| XXXXXXXX XXXXXXX | XXX XX, XXXX | XXX XXXX |
| XXXXXXXX XXXXXX | XXX XX, XXXX | $1,698,000 XXX XXXX |

St Bernadette's Catholic Elementary School
Elementary: CatholicBlack River Public School
Elementary: PublicSutton Public School
Elementary: PublicMorning Glory Public School
Elementary: PublicRobert Munsch Public School
Elementary: PublicFairwood Public School
Elementary: PublicOur Lady of the Lake Catholic College High School
Secondary: CatholicSutton District High School
Secondary: PublicSacred Heart Catholic High School
Secondary: CatholicKeswick High School
Secondary: PublicNantyr Shores Secondary School
Secondary: PublicHuron Heights Secondary School
Secondary: Public- 3 bath
- 3 bed
25178 Valleyview Drive, Georgina, Ontario • L0E 1R0 • Sutton & Jackson's Point
- 3 bath
- 3 bed
- 1100 sqft




